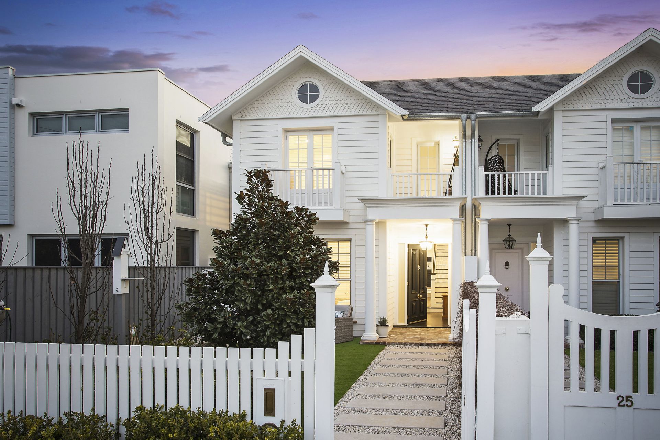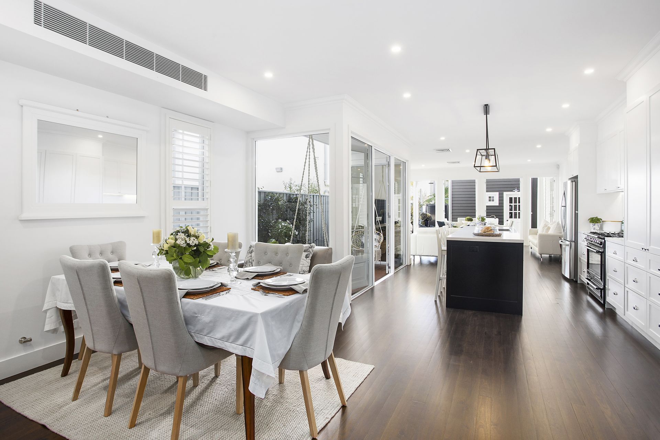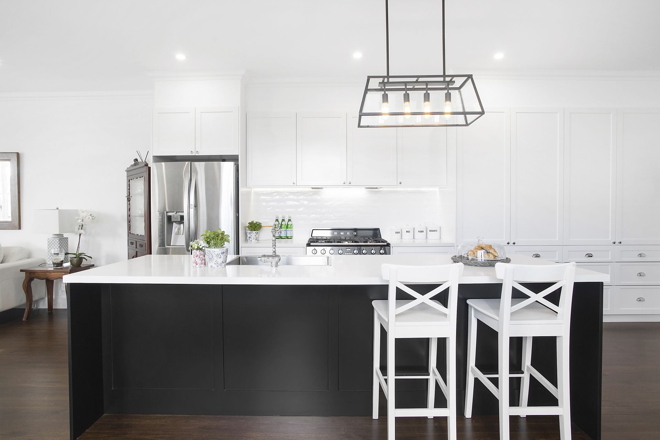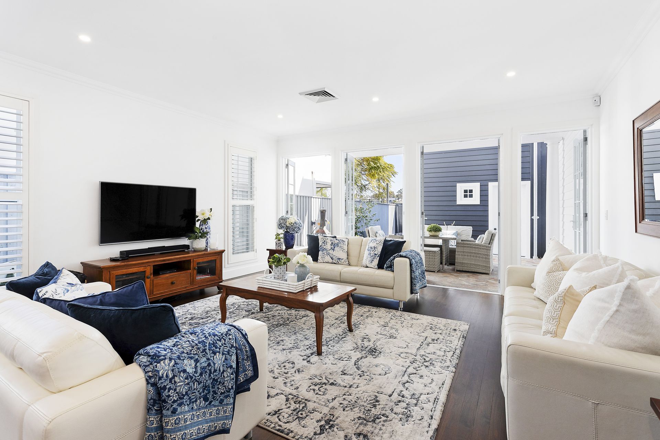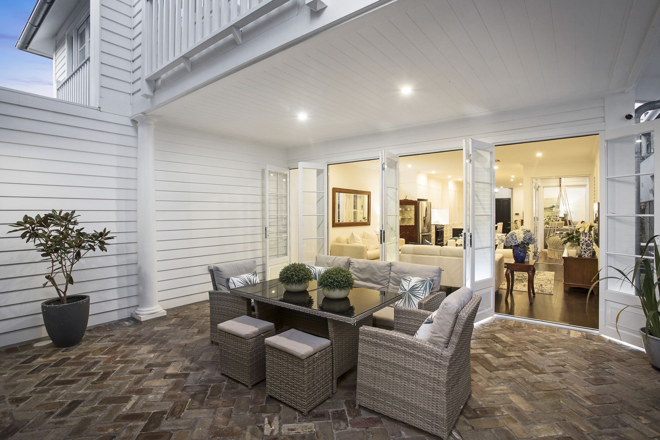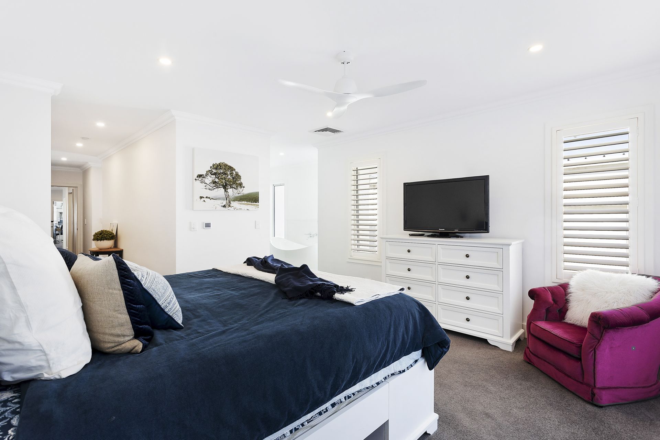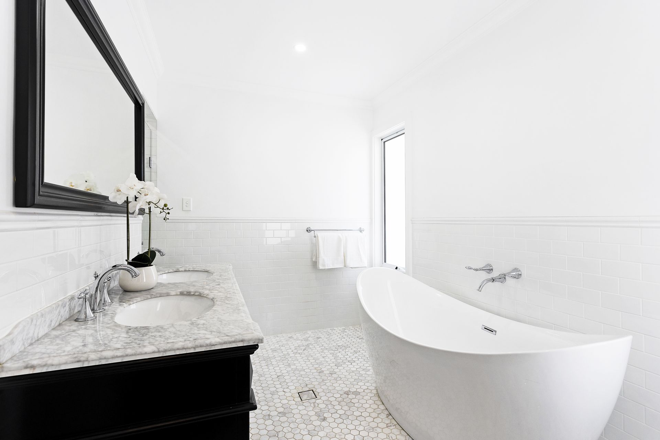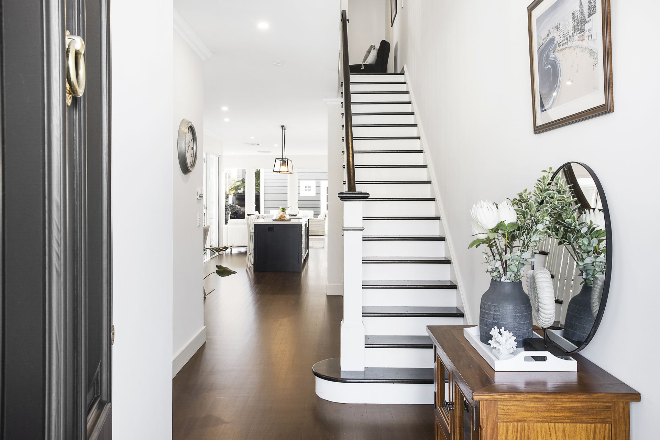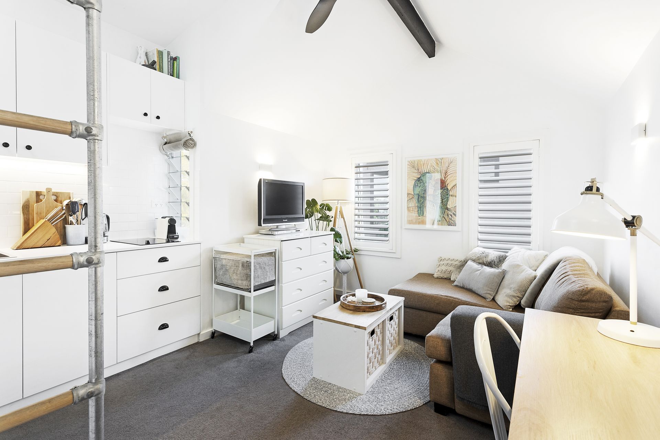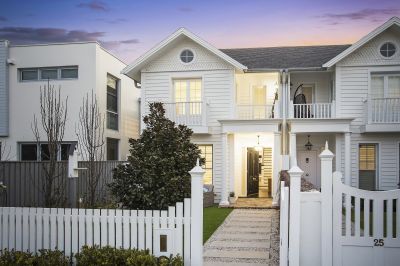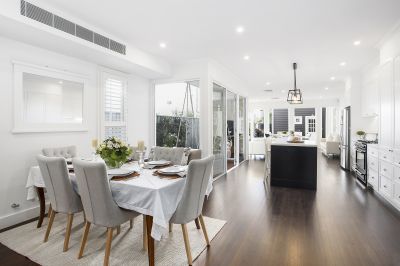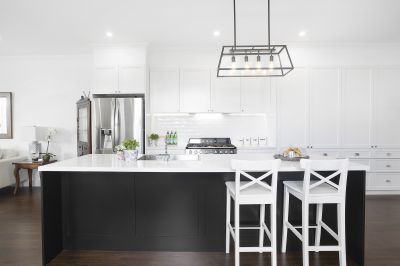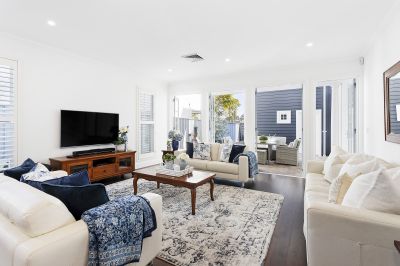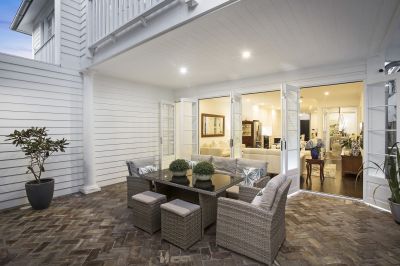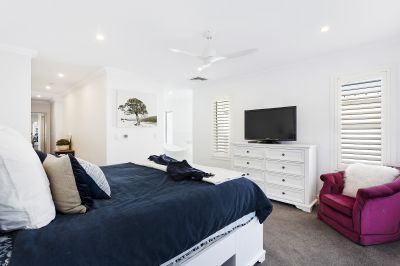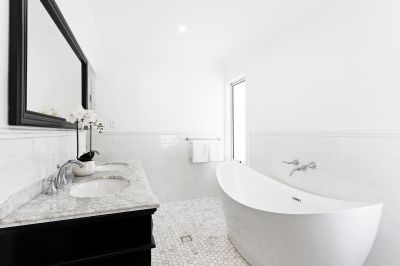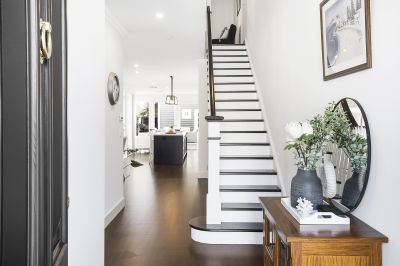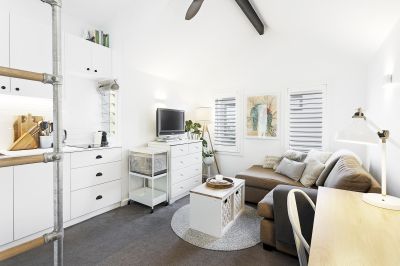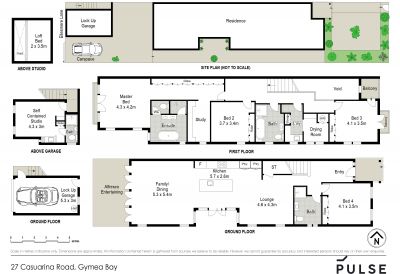overview
-
1P5973
-
House
-
Sold
-
252.9 sqm
-
5
-
4
-
2
-
$474.76 Quarterly
-
$145.71 Quarterly
external links
Description
Pure Hamptons Perfection
Expertly designed and built, this Hamptons Inspired architectural home features open plan interiors, a self-contained studio above the garage and dual street access. With no expense spared with many high-end finishes imported from the USA, it has huge flexibility for families, in a one-off statement home.
- Open plan living with tallowwood flooring flows to well thought out covered alfresco
- French doors open to herringbone re-claimed brick paved entertaining area
- Three metre long island stone benchtop, quality appliances and Smeg cooker
- Four generous bedrooms, master with expansive WIR, study and ensuite
- Ducted four zone air-conditioning throughout and three zone alarm system
- Four bathrooms, two separate bathtubs, marble vanities and Kohler tapware
- Self-contained studio with kitchenette, bathroom & loft bed adds huge value
- Rear lane access to single lock up garage and additional car space with auto gate
- Large laundry and drying room with plenty of storage, NBN & ethernets throughout
- Moments to Gymea Village, transport, restaurants, great schools & Gymea Bay Baths
In accordance with NSW guidelines, we will be showing one individual through each scheduled inspection and a mask must be worn at all times.
Approximate Quarterly Outgoings:
Council Rates: $474.76 | Water Rates: $145.71
- Open plan living with tallowwood flooring flows to well thought out covered alfresco
- French doors open to herringbone re-claimed brick paved entertaining area
- Three metre long island stone benchtop, quality appliances and Smeg cooker
- Four generous bedrooms, master with expansive WIR, study and ensuite
- Ducted four zone air-conditioning throughout and three zone alarm system
- Four bathrooms, two separate bathtubs, marble vanities and Kohler tapware
- Self-contained studio with kitchenette, bathroom & loft bed adds huge value
- Rear lane access to single lock up garage and additional car space with auto gate
- Large laundry and drying room with plenty of storage, NBN & ethernets throughout
- Moments to Gymea Village, transport, restaurants, great schools & Gymea Bay Baths
In accordance with NSW guidelines, we will be showing one individual through each scheduled inspection and a mask must be worn at all times.
Approximate Quarterly Outgoings:
Council Rates: $474.76 | Water Rates: $145.71
Features
- Air Conditioning
- Built-ins
- Close to Schools
- Close to Shops
- Close to Transport

