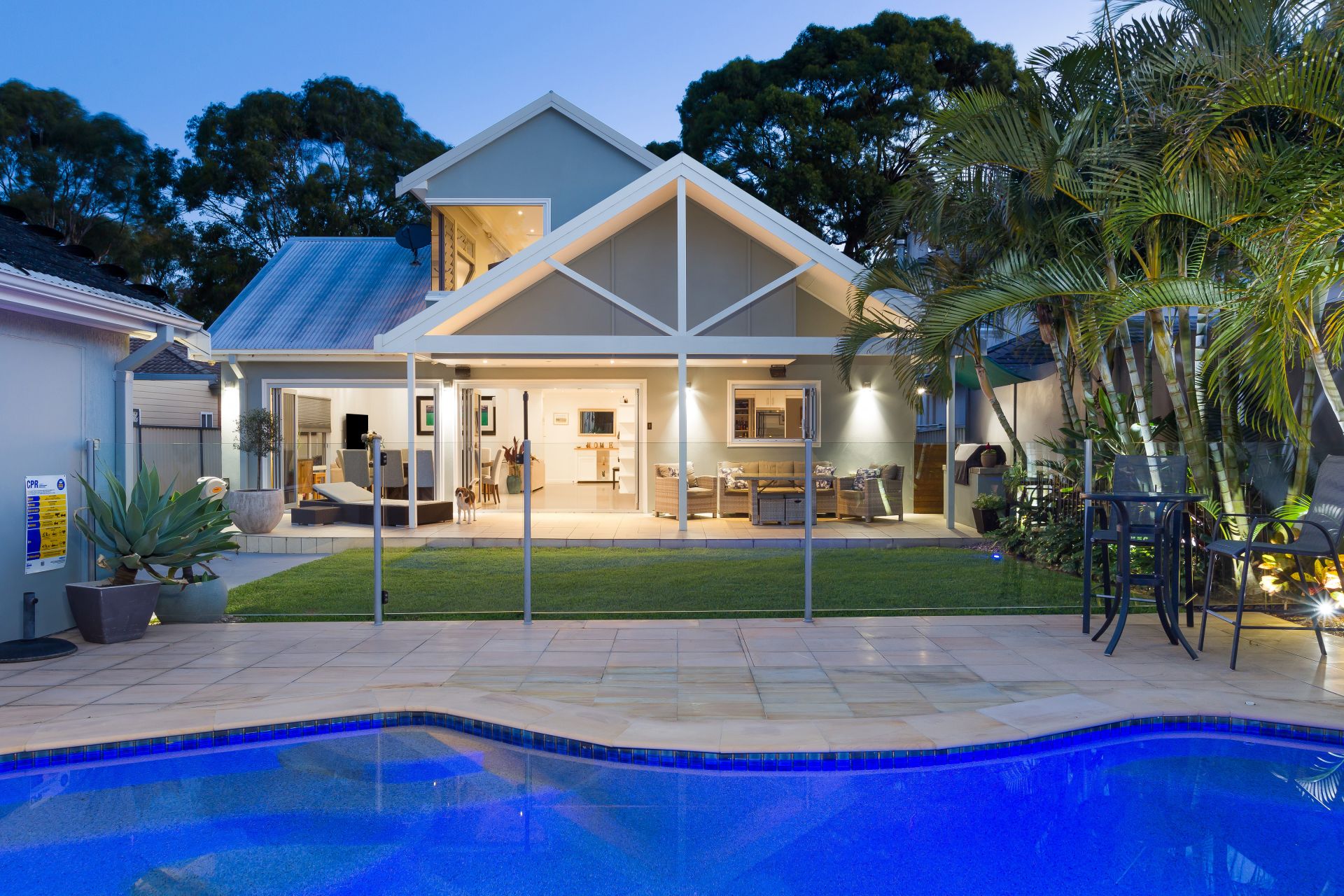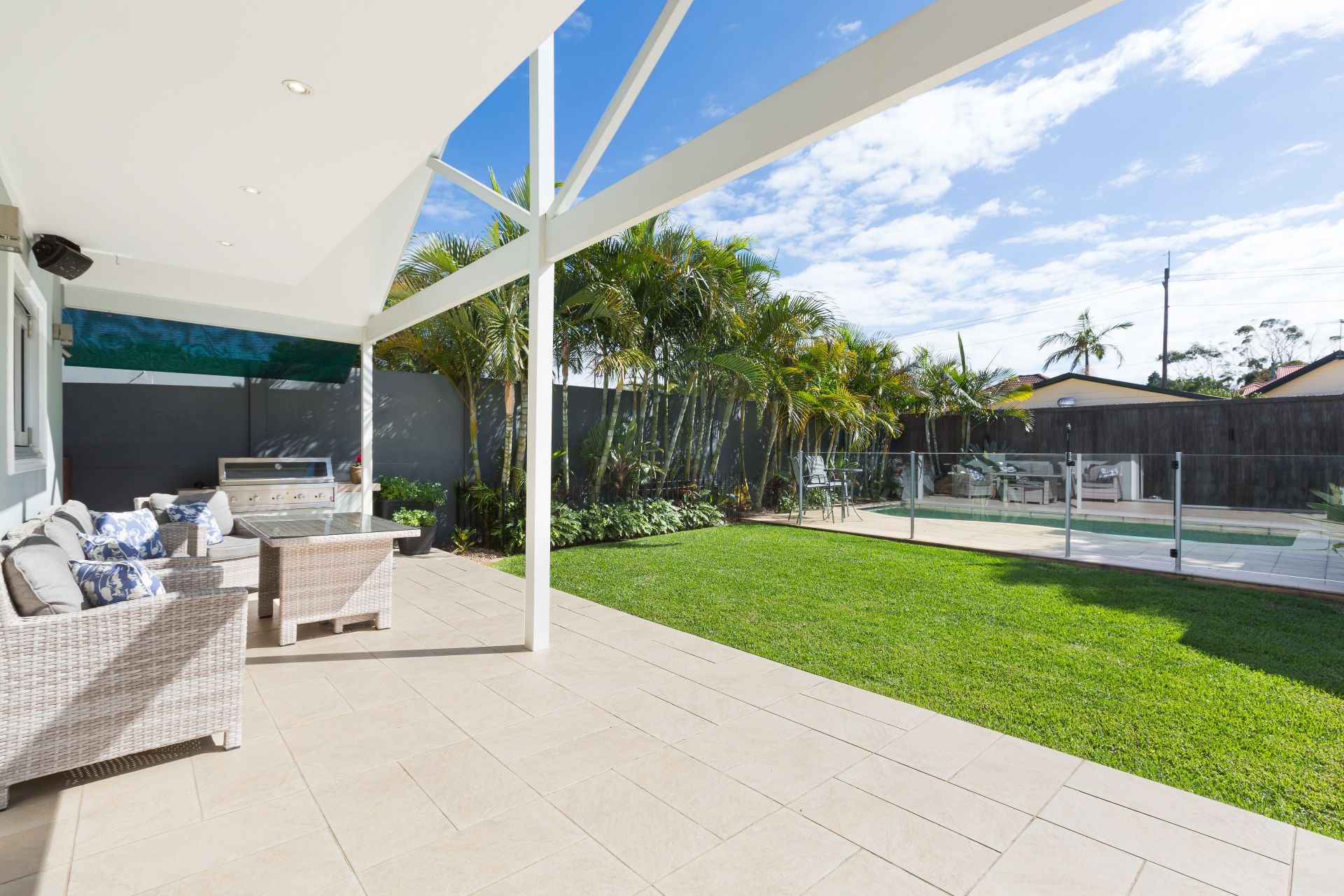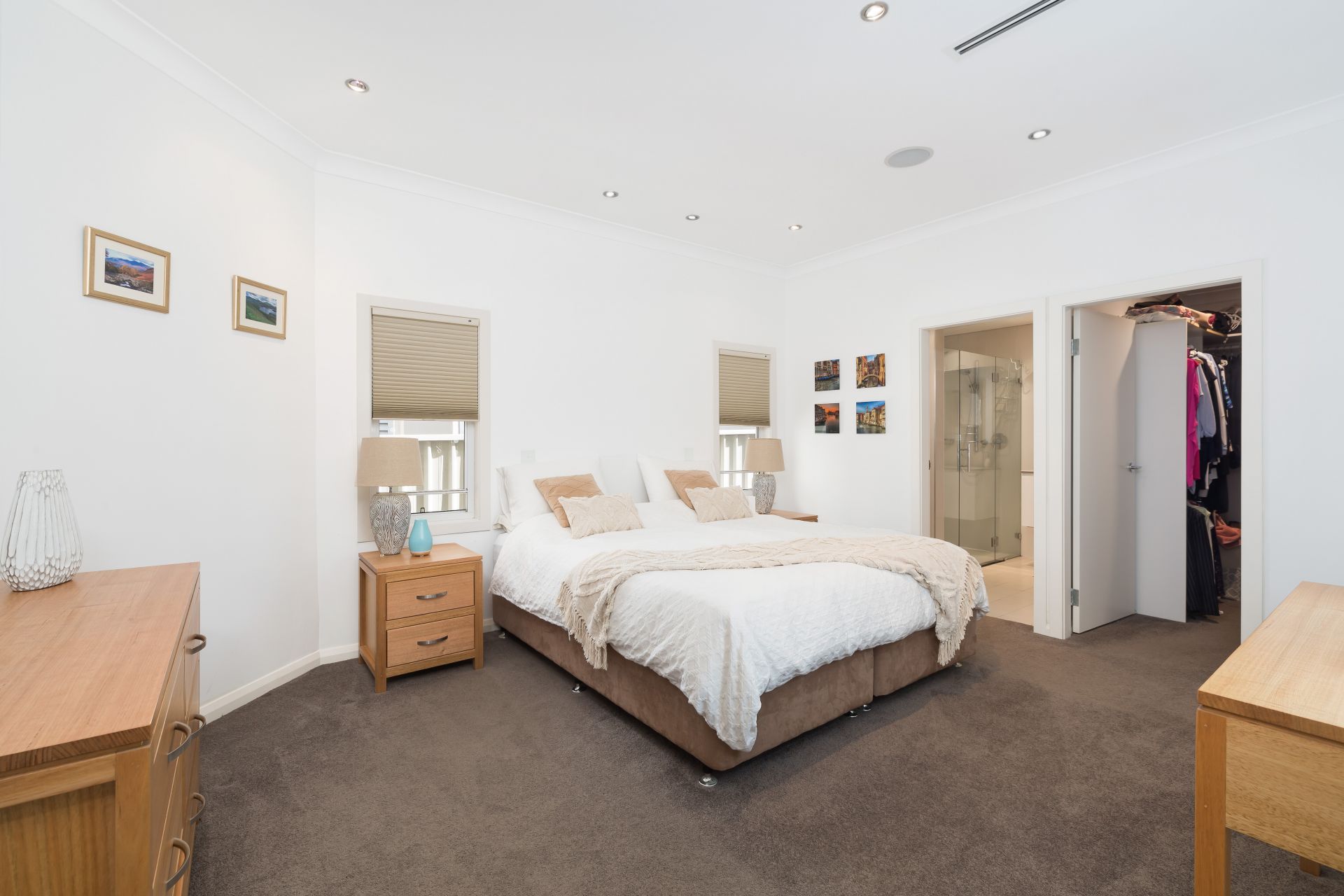overview
-
1P5459
-
House
-
Sold
-
645 sqm
-
4
-
2
-
2
-
2
-
$673.00 Quarterly
-
$144.11 Quarterly
Documents
-
Contract - Seaforth.pdf
Download Document Request
Description
Contemporary Entertainer
Set in a sought-after prestigious locale, this stunning residence combines sophistication and easy family living without compromising on space. Perfectly designed to showcase an effortless indoor/outdoor flow, this home offers an exciting lifestyle opportunity for the modern family.
- Open plan north facing interiors with floor to ceiling glass bi-fold doors opening onto the family-friendly backyard
- Expansive entertainers alfresco overlooking the resort-style heated pool and level grassed backyard
- Generous and contemporary kitchen featuring state-of-the-art V-ZUG & Miele appliances, walk-in pantry, and ample storage space
- Four spacious bedrooms, master retreat featuring a luxurious ensuite and walk-in wardrobe
- Versatile floor plan which includes a separate second living area or rumpus room on the second floor
- Spacious ensuite and main bathroom both offering underfloor heating
- Automated gate to the double carport and double garage which has been converted to a home office
- Zoned ducted reverse cycle air-conditioning, remote control blinds throughout the living area
- Low maintenance manicured gardens, both front and rear yards with irrigation systems throughout
- Family-friendly location just moments to sought after schools, shops, parks, and Cronulla's beaches, and only a 7-minute walk to Woolooware train station
Approximate Quarterly Outgoings:
Council Rates: $673.00 | Water Rates: $144.11
- Open plan north facing interiors with floor to ceiling glass bi-fold doors opening onto the family-friendly backyard
- Expansive entertainers alfresco overlooking the resort-style heated pool and level grassed backyard
- Generous and contemporary kitchen featuring state-of-the-art V-ZUG & Miele appliances, walk-in pantry, and ample storage space
- Four spacious bedrooms, master retreat featuring a luxurious ensuite and walk-in wardrobe
- Versatile floor plan which includes a separate second living area or rumpus room on the second floor
- Spacious ensuite and main bathroom both offering underfloor heating
- Automated gate to the double carport and double garage which has been converted to a home office
- Zoned ducted reverse cycle air-conditioning, remote control blinds throughout the living area
- Low maintenance manicured gardens, both front and rear yards with irrigation systems throughout
- Family-friendly location just moments to sought after schools, shops, parks, and Cronulla's beaches, and only a 7-minute walk to Woolooware train station
Approximate Quarterly Outgoings:
Council Rates: $673.00 | Water Rates: $144.11
Features
- Air Conditioning
- Built-ins
- Close to Schools
- Close to Shops
- Close to Transport
- Heating
- Pool
























