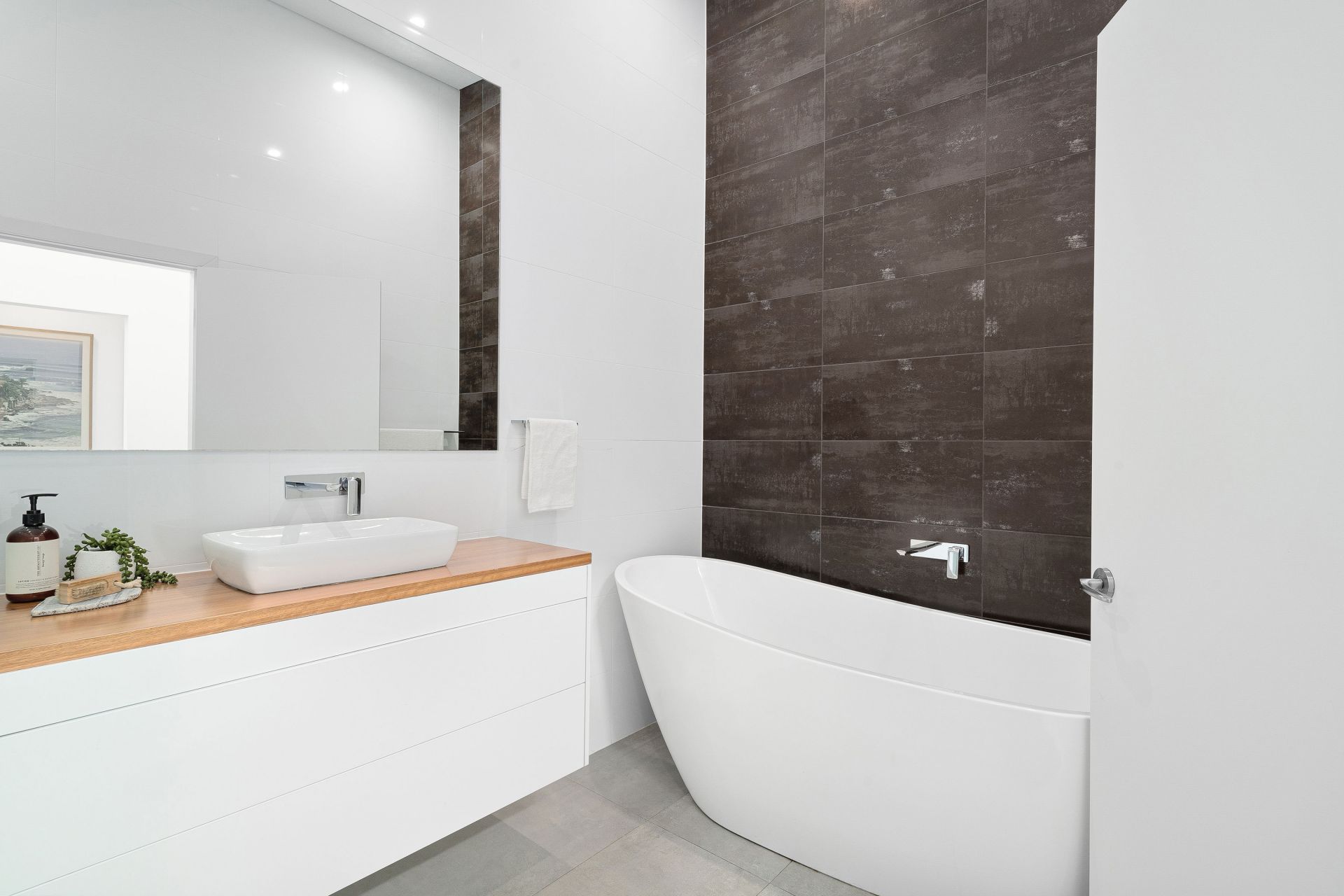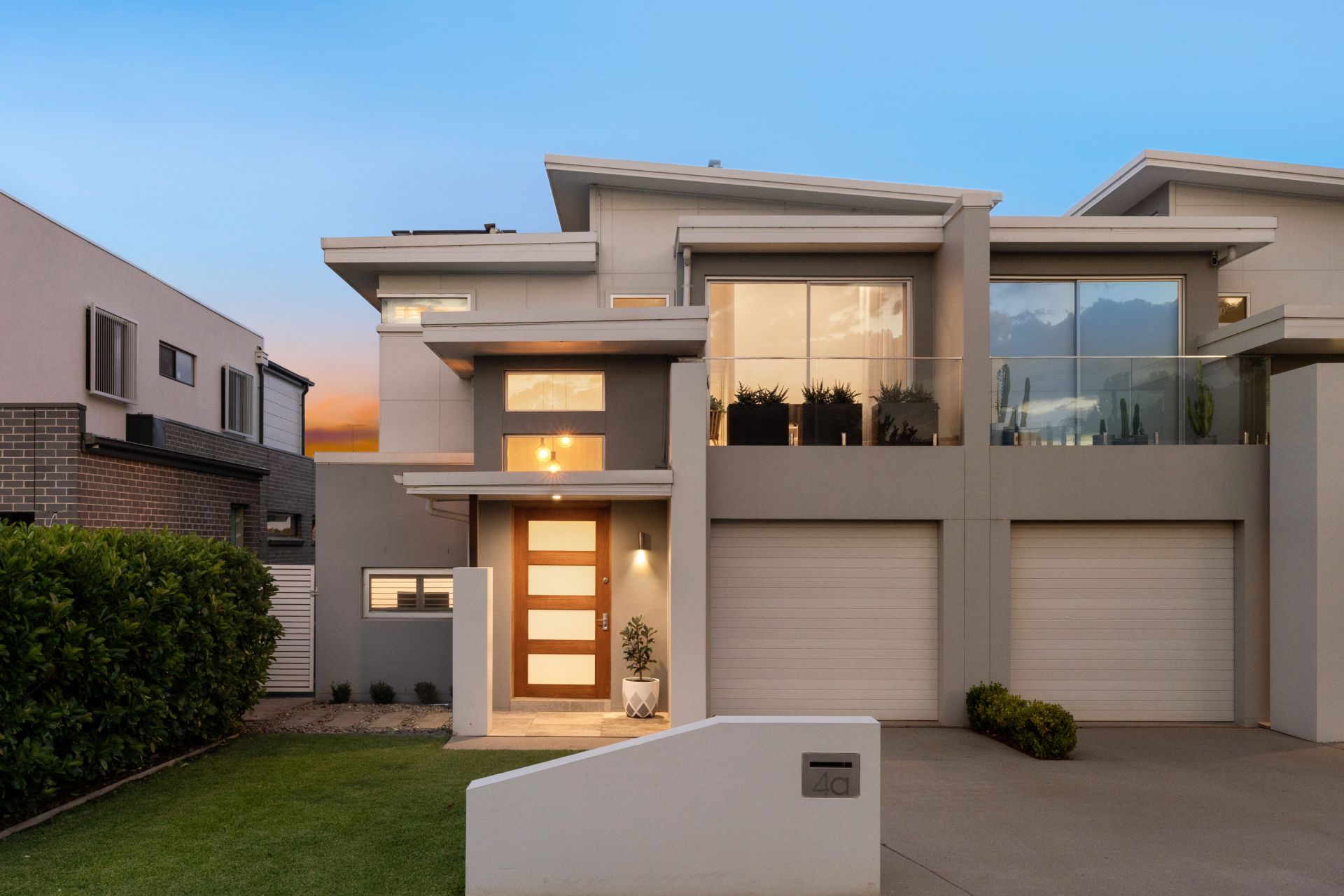overview
-
1P5299
-
Semi Detached
-
Sold
-
380 sqm
-
4
-
3
-
1
-
1
-
$705.90 Quarterly
-
$171.41 Quarterly
external links
Documents
-
Contract.pdf
Download Document Request
Description
Incredible Family Entertainer
An architectural triumph showcasing grand proportions with state-of-the-art finishes and a versatile floorplan, this magnificent residence has been expertly engineered to create the ultimate environment for families who love to entertain. Ideally located close to schools, shops, sporting fields, transport and waterways, enjoy a convenient, walk-everywhere lifestyle.
- Sleek interiors flow to alfresco area complete with plunge pool and level yard
- Extensive use of glass and high ceilings allow for an abundance of natural light
- Open plan living area enhanced by custom joinery, gas fireplace, sheer curtains
- Extensive kitchen featuring Miele appliances, butlers pantry and substantial storage
- Focus on practical living with inclusion of study, hidden storage and block out blinds
- Three bedrooms with BIR's, oversized master complete with walk in robe and ensuite
- Single lock up garage plus additional off street parking
- Design plans for possible fourth bedroom with built in robe, easy conversion
Approximate Quarterly Outgoings:
Council Rates: $705.90 | Water Rates: $171.41
For all your home loan needs call the team at GROW Home Loans on 02 9525 4666 or visit the Pulse website for more.
- Sleek interiors flow to alfresco area complete with plunge pool and level yard
- Extensive use of glass and high ceilings allow for an abundance of natural light
- Open plan living area enhanced by custom joinery, gas fireplace, sheer curtains
- Extensive kitchen featuring Miele appliances, butlers pantry and substantial storage
- Focus on practical living with inclusion of study, hidden storage and block out blinds
- Three bedrooms with BIR's, oversized master complete with walk in robe and ensuite
- Single lock up garage plus additional off street parking
- Design plans for possible fourth bedroom with built in robe, easy conversion
Approximate Quarterly Outgoings:
Council Rates: $705.90 | Water Rates: $171.41
For all your home loan needs call the team at GROW Home Loans on 02 9525 4666 or visit the Pulse website for more.
Features
- Air Conditioning
- Built-ins
- Close to Schools
- Close to Shops
- Close to Transport
- Pool


































