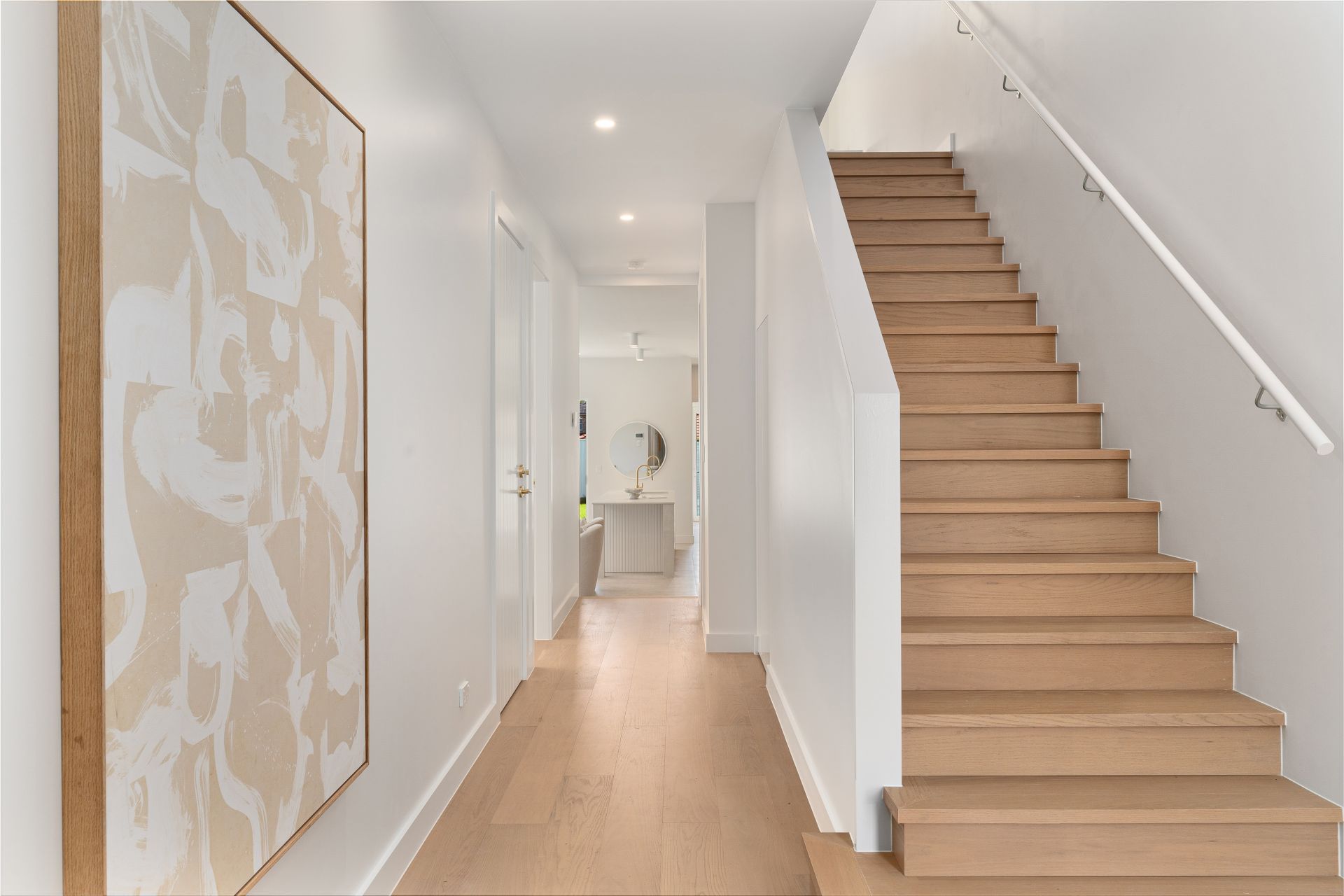overview
-
1P8898
-
Semi Detached
-
Sold
-
333 sqm
-
4
-
3
-
1
-
1
-
$498.10 Quarterly
-
$160.18 Quarterly
external links
Documents
-
Contract.pdf
Download Document Request
Description
Family Entertainer
A luxurious home built to impressive scale, this residence has been designed to take full advantage of its aspect, capturing year-round natural light through its North-East aspect and high ceilings. Showcasing the highest quality inclusions throughout, perfectly designed for family living and entertaining. An open plan design and a flexible layout, caters for family living at every stage.
- Bright, open plan living spaces with timber accents, custom joinery and high ceilings
- Versatile floorplan with bedroom and bathroom on ground floor, laundry with external access
- Contemporary kitchen with island bench, gas cooking, quality appliances and walk-in-pantry
- Sleek interiors open seamlessly to level lawn and poolside alfresco with kitchenette
- Four bedrooms, main bedroom with balcony, walk-in-robe and luxurious ensuite
- Generous office perfect for work from home, great storage throughout, ducted air-con
- Luxurious main bathroom complete with separate freestanding bath and shower
- Ideally positioned close to desirable schools, transport, shops and sporting fields
- Generous lock up garage with internal access and additional off street parking
Approximate Quarterly Outgoings:
Council Rates: $498.10 | Water Rates: $160.18
For all your home loan needs call the team at GROW Home Loans on 02 9525 4666 or visit the Pulse website for more.
- Bright, open plan living spaces with timber accents, custom joinery and high ceilings
- Versatile floorplan with bedroom and bathroom on ground floor, laundry with external access
- Contemporary kitchen with island bench, gas cooking, quality appliances and walk-in-pantry
- Sleek interiors open seamlessly to level lawn and poolside alfresco with kitchenette
- Four bedrooms, main bedroom with balcony, walk-in-robe and luxurious ensuite
- Generous office perfect for work from home, great storage throughout, ducted air-con
- Luxurious main bathroom complete with separate freestanding bath and shower
- Ideally positioned close to desirable schools, transport, shops and sporting fields
- Generous lock up garage with internal access and additional off street parking
Approximate Quarterly Outgoings:
Council Rates: $498.10 | Water Rates: $160.18
For all your home loan needs call the team at GROW Home Loans on 02 9525 4666 or visit the Pulse website for more.
Features
- Air Conditioning
- Built-ins
- Close to Schools
- Close to Shops
- Close to Transport
- Pool


































