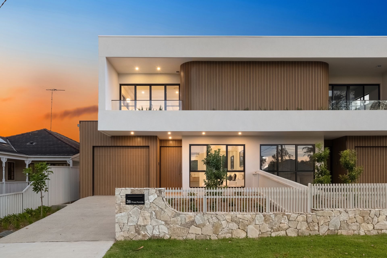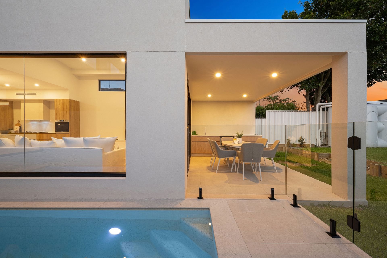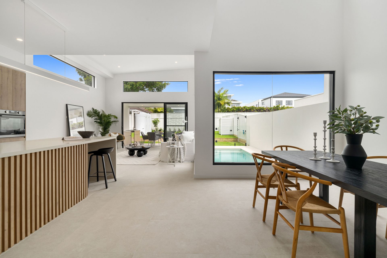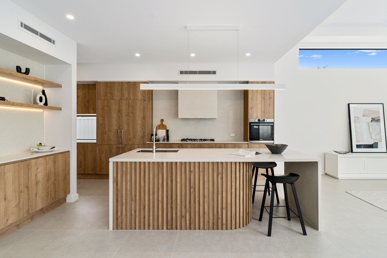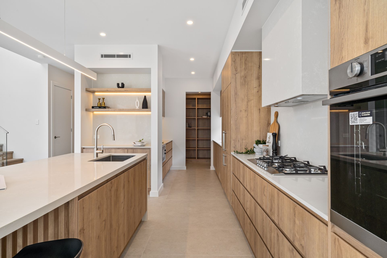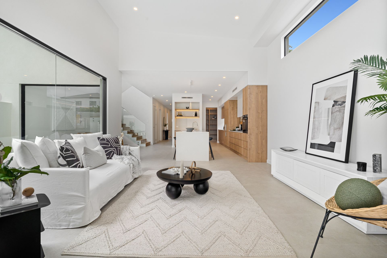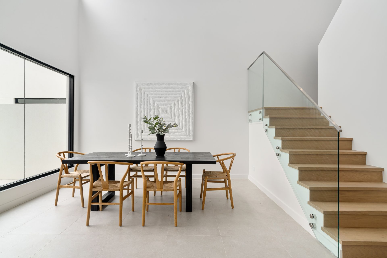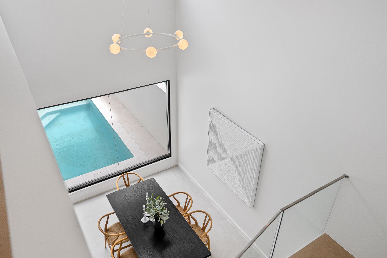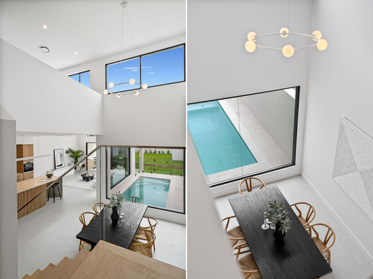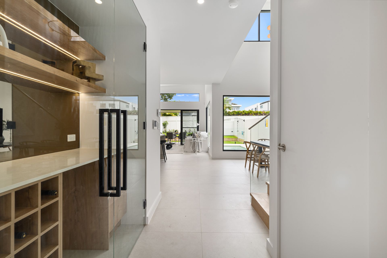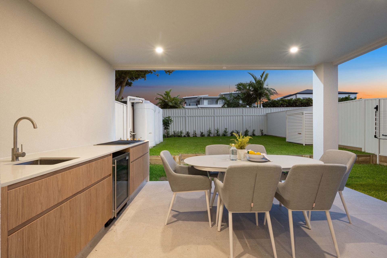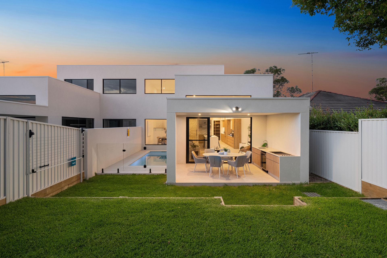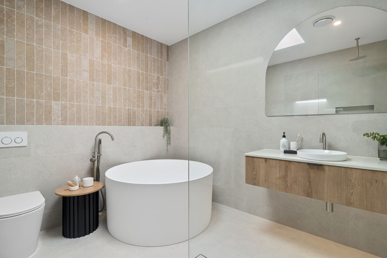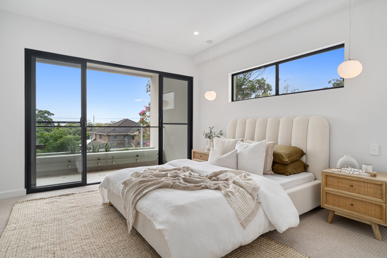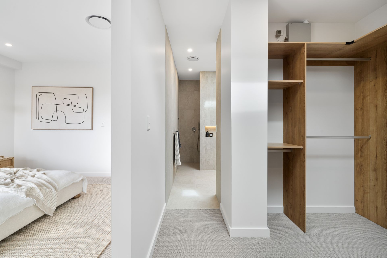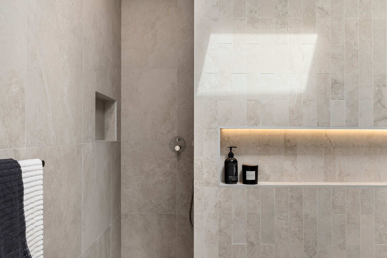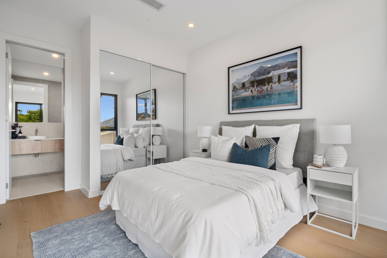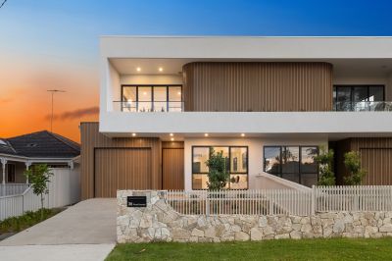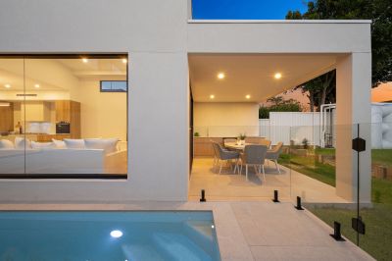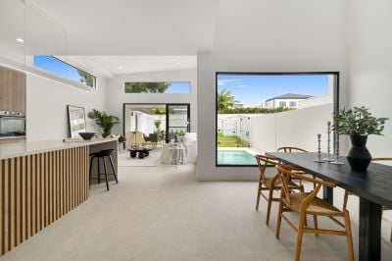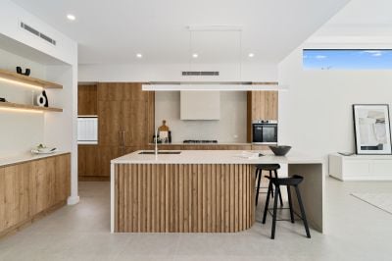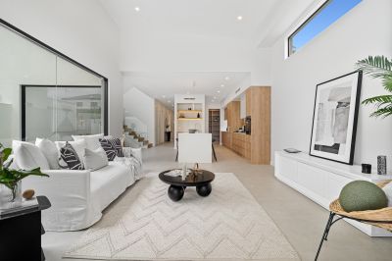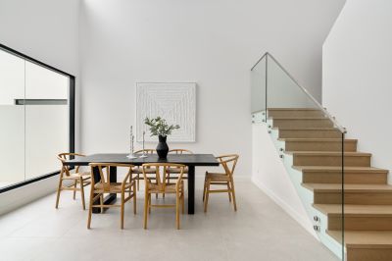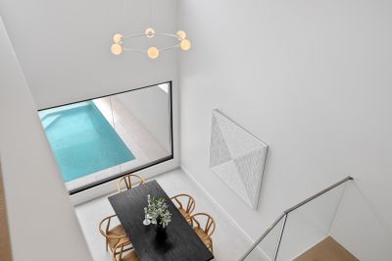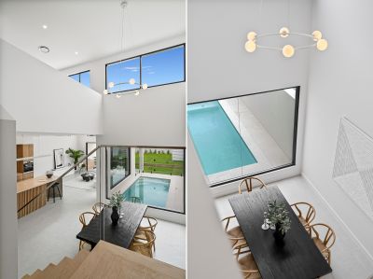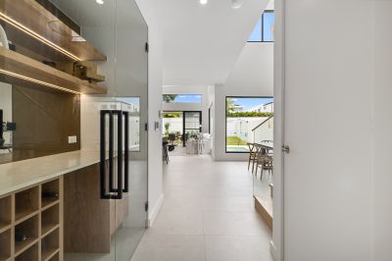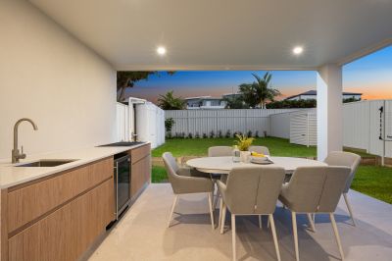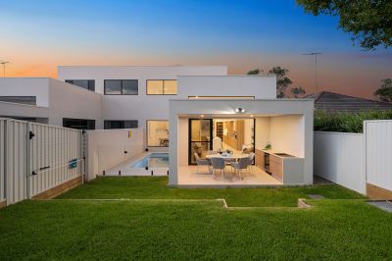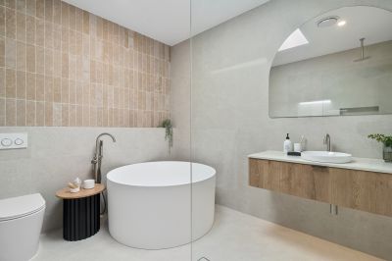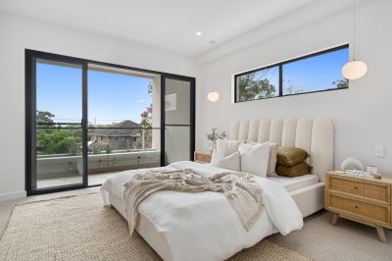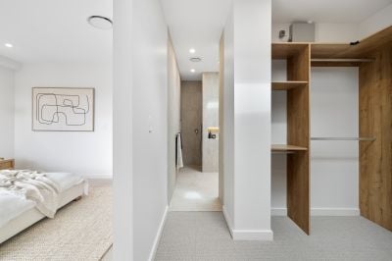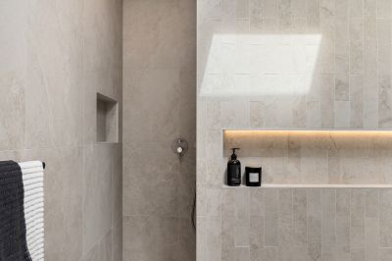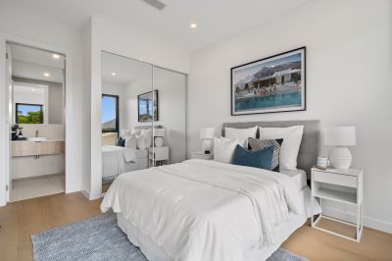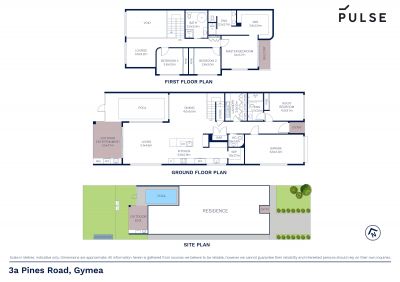overview
-
1P8701
-
Semi Detached
-
Sold
-
383.3 sqm
-
4
-
3
-
1
-
1
-
$306.50 Quarterly
-
$178.03 Quarterly
external links
Documents
-
Contract.pdf
Download Document Request
Description
Architectural Elegance
Brand new and built to exacting standards, this striking dual-level residence combines high-end design with family functionality in a prized blue-ribbon address. Beautifully appointed and flooded with natural light, it features a generous free-flowing layout with zoned living/dining areas finished with a private, sun-bathed alfresco complete with a fully equipped outdoor kitchen, grassed lawn and in-ground pool.
- Sleek interiors flow to alfresco area with kitchenette, inground pool and level grassed yard
- Contemporary kitchen with island bench, butlers pantry, gas cooking and integrated appliances
- Extensive use of glass, skylights, void and high ceilings allow for an abundance of natural light
- Four generous bedrooms with wool carpets, all with BIRs, fourth bed conveniently located downstairs
- Master bedroom with deluxe tiled ensuite, balcony access and oversized walk-in-robe
- Exquisitely crafted, all bathrooms feature custom joinery, main freestanding bath
- Ducted air-con, generous laundry, dry bar/wine display and internal curves throughout
Approximate Quarterly Outgoings:
Council Rates: $306.50 | Water Rates: $178.03
For all your home loan needs call the team at GROW Home Loans on 02 9525 4666 or visit the Pulse website for more.
- Sleek interiors flow to alfresco area with kitchenette, inground pool and level grassed yard
- Contemporary kitchen with island bench, butlers pantry, gas cooking and integrated appliances
- Extensive use of glass, skylights, void and high ceilings allow for an abundance of natural light
- Four generous bedrooms with wool carpets, all with BIRs, fourth bed conveniently located downstairs
- Master bedroom with deluxe tiled ensuite, balcony access and oversized walk-in-robe
- Exquisitely crafted, all bathrooms feature custom joinery, main freestanding bath
- Ducted air-con, generous laundry, dry bar/wine display and internal curves throughout
Approximate Quarterly Outgoings:
Council Rates: $306.50 | Water Rates: $178.03
For all your home loan needs call the team at GROW Home Loans on 02 9525 4666 or visit the Pulse website for more.
Features
- Air Conditioning
- Built-ins
- Carpeted
- Close to Schools
- Close to Shops
- Close to Transport
- Pool

