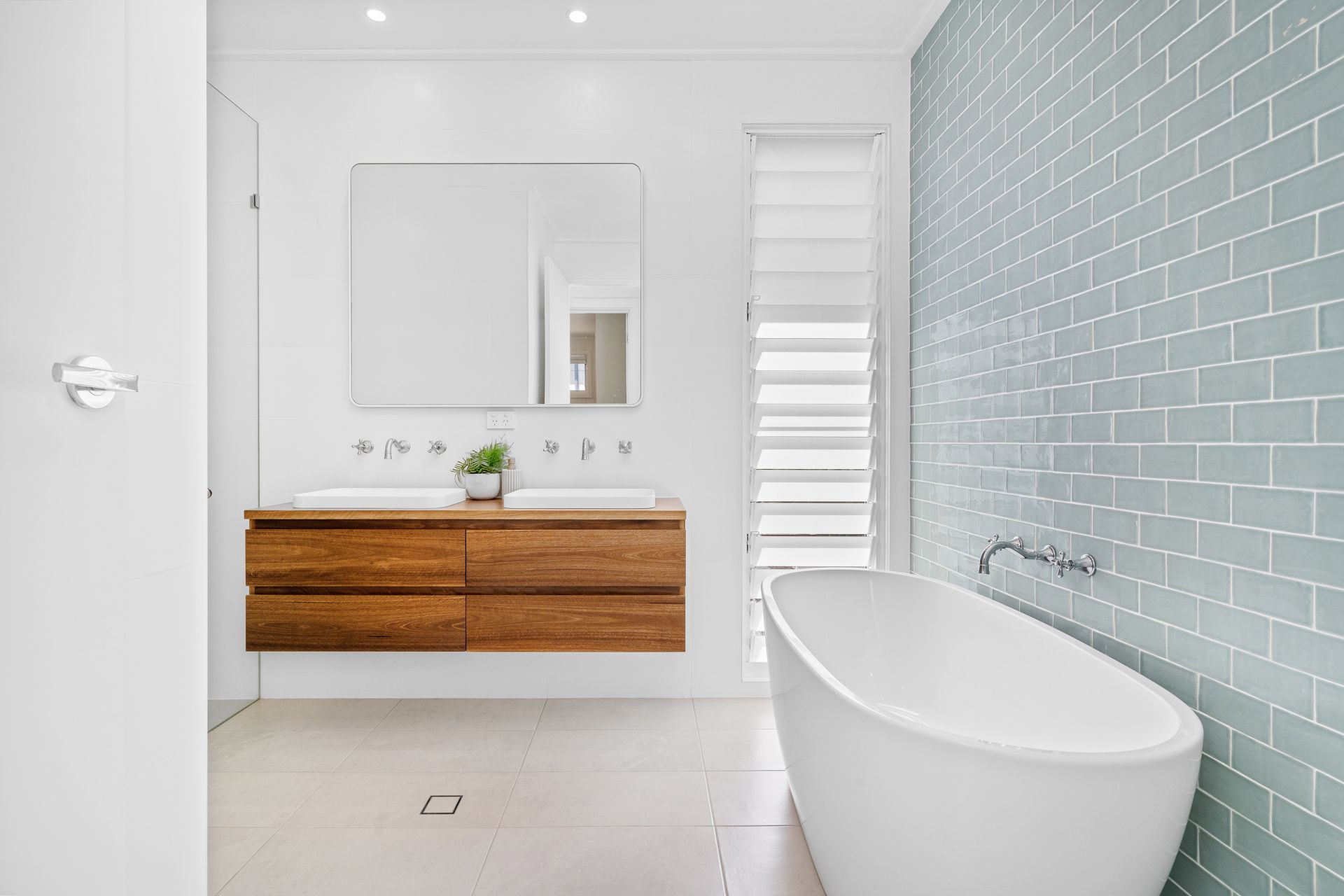overview
-
1P7021
-
House
-
Sold
-
451 sqm
-
4
-
3
-
1
-
1
-
$414.30 Quarterly
-
$171.41 Quarterly
external links
Documents
-
Contract.pdf
Download Document Request
Description
Hamptons Haven
Drawing inspiration from its bay side location and meticulously built to the highest standard, this North facing free-standing residence combines high-end design with family functionality in a prized Gymea Bay pocket. Beautifully appointed and flooded with natural light, it features a generous free-flowing layout with open plan living and entertaining at its finest.
- Ideal Northern aspect with great natural light, high ceilings and large windows
- Seamless open plan living leads to the decked alfresco and level grassed yard
- Contemporary kitchen with quality appliances, walk-in-pantry and oversized island
- Four spacious bedrooms with option to create fifth bedroom on the ground floor
- Generous main bedroom with walk-in-wardrobe and luxurious ensuite
- Ultra modern main bathroom with quality finishes and separate bath and shower
- Spacious and versatile floorplan provides multiple options for all stages
- Laundry with external access, study perfect for work-from-home, ducted air-conditioning
- Thoughtful design and execution creates an incredibly functional family home
- Ideal location within walking distance to schools, shops, sporting fields and transport
- Garage with additional off street parking and internal access to mudroom
Approximate Quarterly Outgoings:
Council Rates: $414.30 | Water Rates: $171.41
For all your home loan needs call the team at GROW Home Loans on 02 9525 4666 or visit the Pulse website for more.
- Ideal Northern aspect with great natural light, high ceilings and large windows
- Seamless open plan living leads to the decked alfresco and level grassed yard
- Contemporary kitchen with quality appliances, walk-in-pantry and oversized island
- Four spacious bedrooms with option to create fifth bedroom on the ground floor
- Generous main bedroom with walk-in-wardrobe and luxurious ensuite
- Ultra modern main bathroom with quality finishes and separate bath and shower
- Spacious and versatile floorplan provides multiple options for all stages
- Laundry with external access, study perfect for work-from-home, ducted air-conditioning
- Thoughtful design and execution creates an incredibly functional family home
- Ideal location within walking distance to schools, shops, sporting fields and transport
- Garage with additional off street parking and internal access to mudroom
Approximate Quarterly Outgoings:
Council Rates: $414.30 | Water Rates: $171.41
For all your home loan needs call the team at GROW Home Loans on 02 9525 4666 or visit the Pulse website for more.
Features
- Built-ins
- Close to Schools
- Close to Shops
- Close to Transport




























