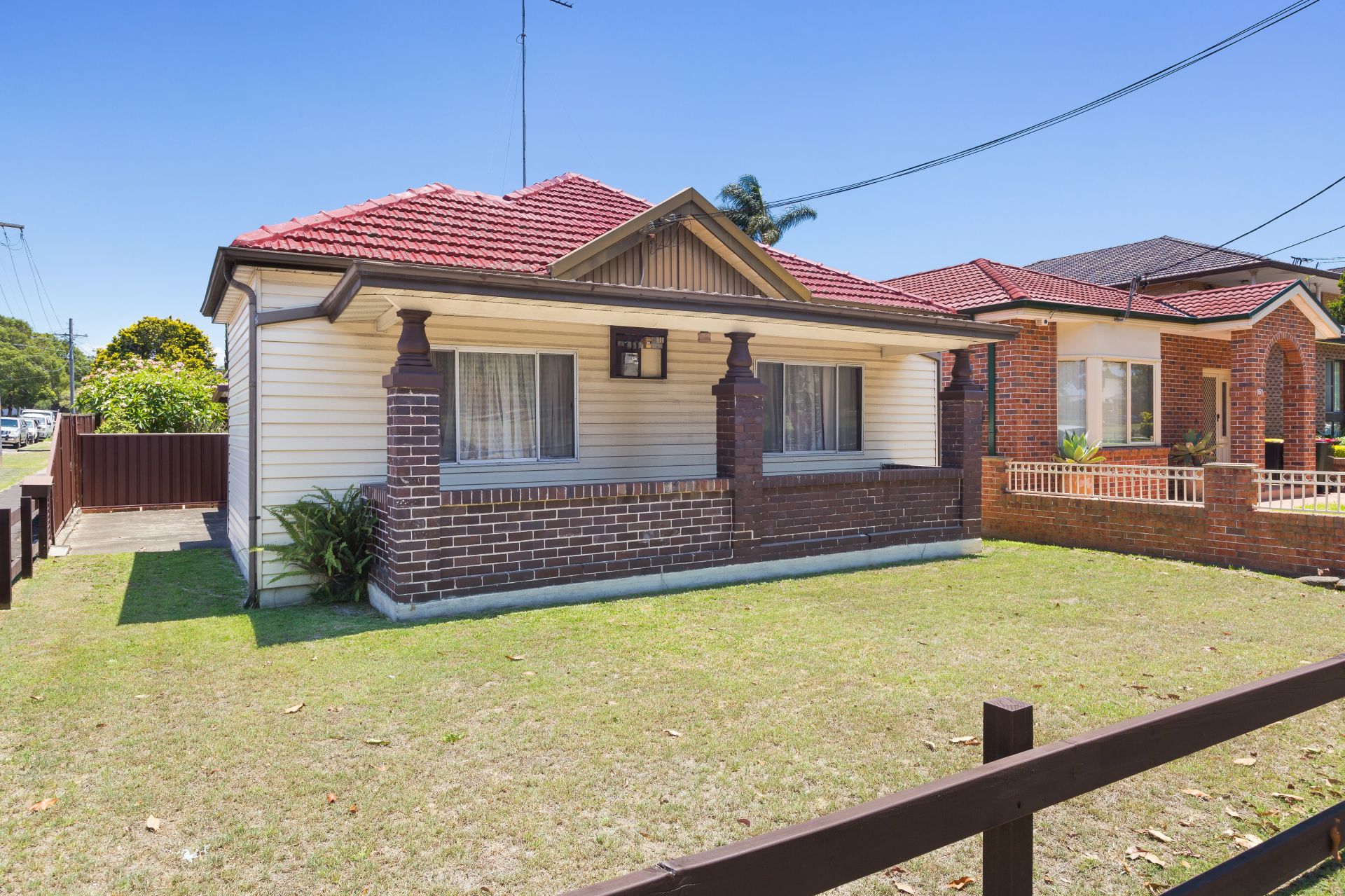overview
-
1P1051
-
House
-
Sold
-
592 sqm
-
2
-
1
-
2
external links
Description
Position and Potential
Presenting an opportunity to re-develop (subject to council approval) or the potential to personalise and create your dream home, this charming property occupies a great corner block with additional rear lane frontage.
- Spacious living room plus a separate sun room or study
- Kitchen with gas connection and adjoining dining room
- Two large bedrooms, main has built-in wardrobe
- Original bathroom with a combined bath and shower
- Good sized sunny, near level backyard with neat gardens
- Approximate land dimensions 11.51m/12.8m x 48.76m = 592sqm
- Zone R3 Medium Density Residential under Bayside Council
- Spacious living room plus a separate sun room or study
- Kitchen with gas connection and adjoining dining room
- Two large bedrooms, main has built-in wardrobe
- Original bathroom with a combined bath and shower
- Good sized sunny, near level backyard with neat gardens
- Approximate land dimensions 11.51m/12.8m x 48.76m = 592sqm
- Zone R3 Medium Density Residential under Bayside Council













