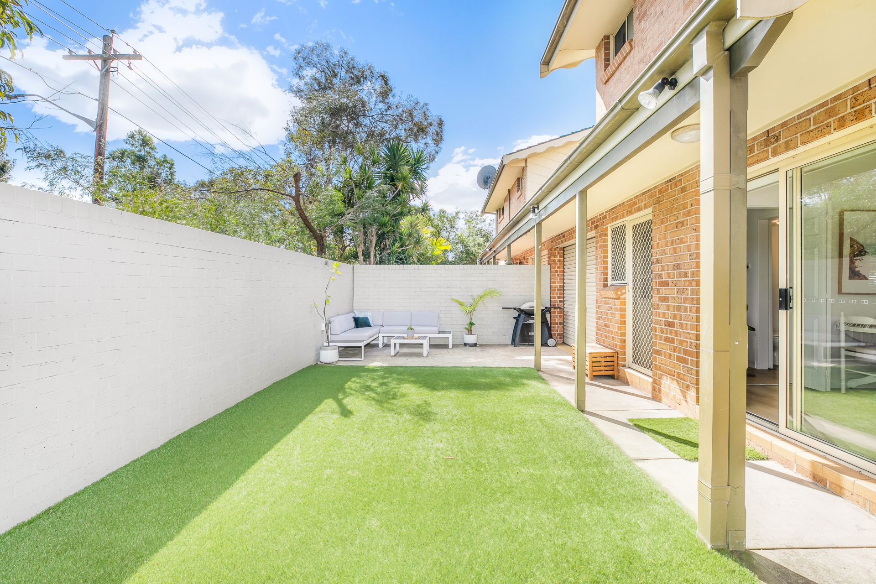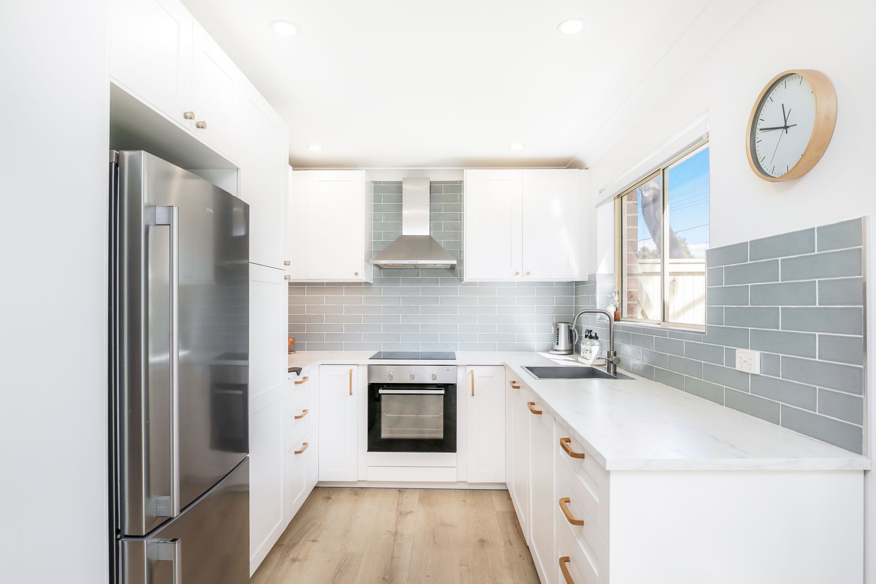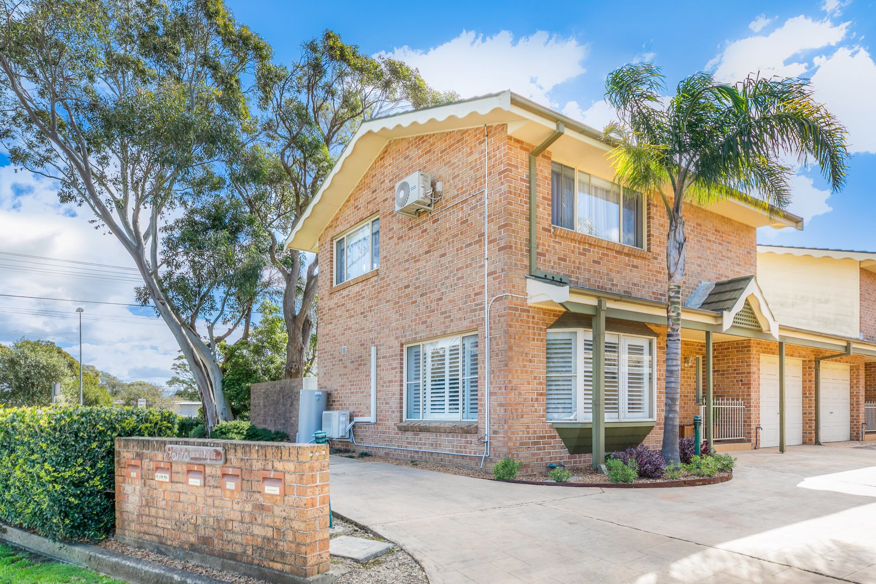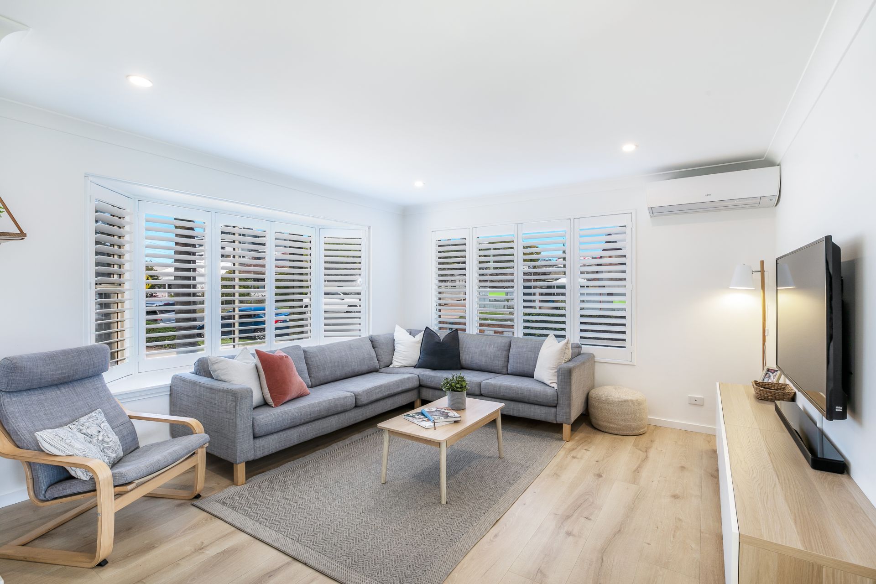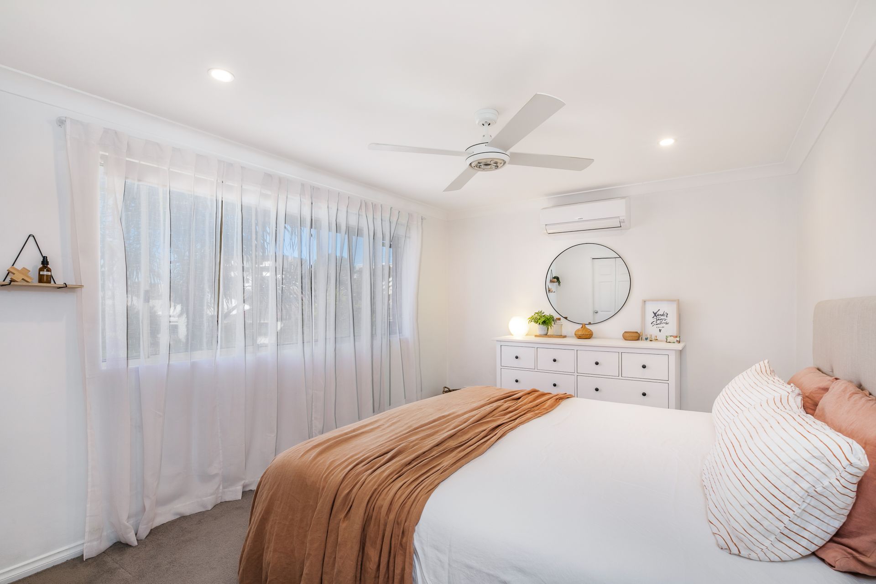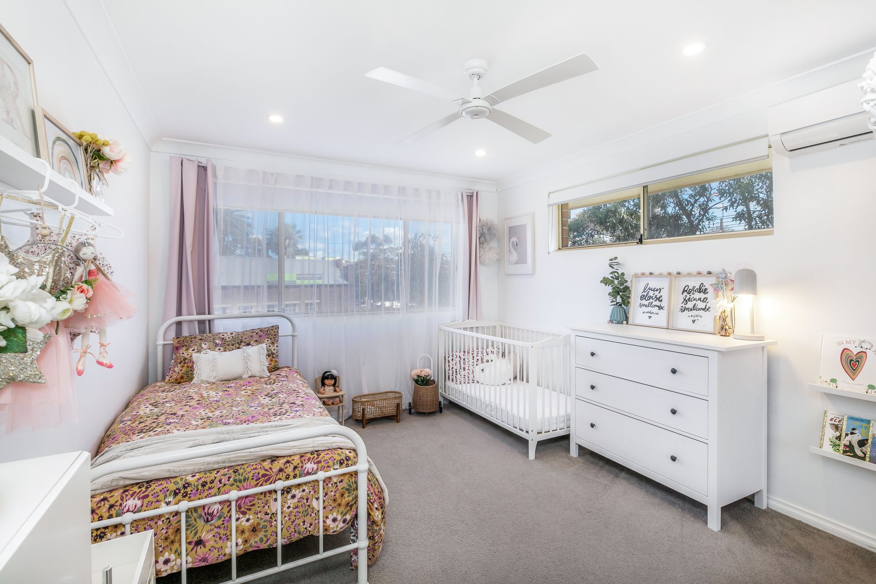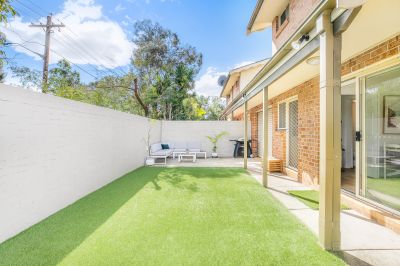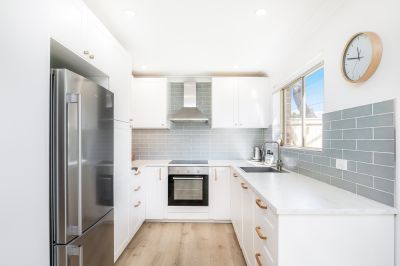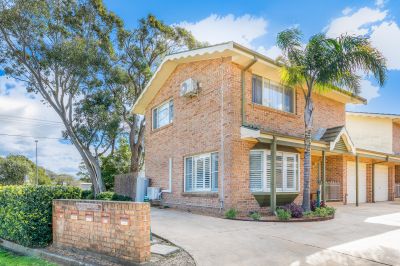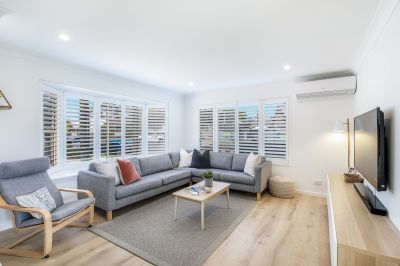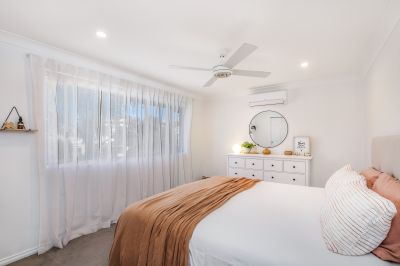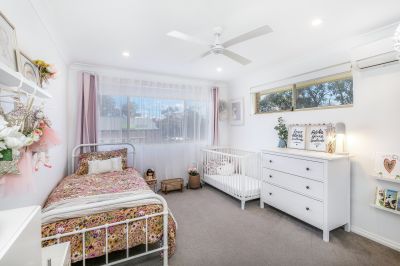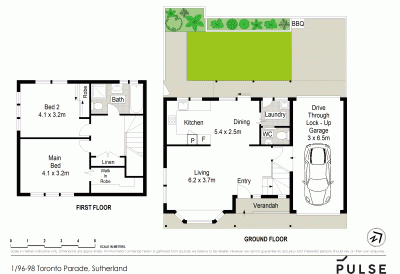overview
-
1P6051
-
Townhouse
-
Sold
-
228 sqm
-
2
-
1
-
1
-
$352.70 Quarterly
-
$150.99 Quarterly
-
$1,187.61 Quarterly
external links
Documents
-
1 96 98 Toronto Prd Sutherland.pdf
Download Document Request
Description
Convenient Living
Offering a well-proportioned living area, oversized bedrooms and a sunny low maintenance rear yard perfect for entertaining family & friends, this home presents a relaxed, effortless lifestyle for the growing family, downsized, or investor.
- Spacious open plan lounge with split system air-conditioning & shutters
- Modern kitchen with adjoining dining room overlooking the yard
- Private low-maintenance North/West facing rear yard
- Oversized bedrooms, master with walk-in robe & split-system air conditioning
- Master bathroom with separate bath & spacious laundry with separate w/c
- Single lock-up garage with mezzanine storage and drive-thru access
- Located in a small boutique complex of only five dwellings
- Moments to Sutherland shops, local schools, and transport
Approximate Quarterly Outgoings:
Council Rates: $352.70 | Water Rates: $150.99 | Strata Rates: $1,187.67
- Spacious open plan lounge with split system air-conditioning & shutters
- Modern kitchen with adjoining dining room overlooking the yard
- Private low-maintenance North/West facing rear yard
- Oversized bedrooms, master with walk-in robe & split-system air conditioning
- Master bathroom with separate bath & spacious laundry with separate w/c
- Single lock-up garage with mezzanine storage and drive-thru access
- Located in a small boutique complex of only five dwellings
- Moments to Sutherland shops, local schools, and transport
Approximate Quarterly Outgoings:
Council Rates: $352.70 | Water Rates: $150.99 | Strata Rates: $1,187.67
Features
- Air Conditioning
- Built-ins
- Close to Schools
- Close to Shops
- Close to Transport

