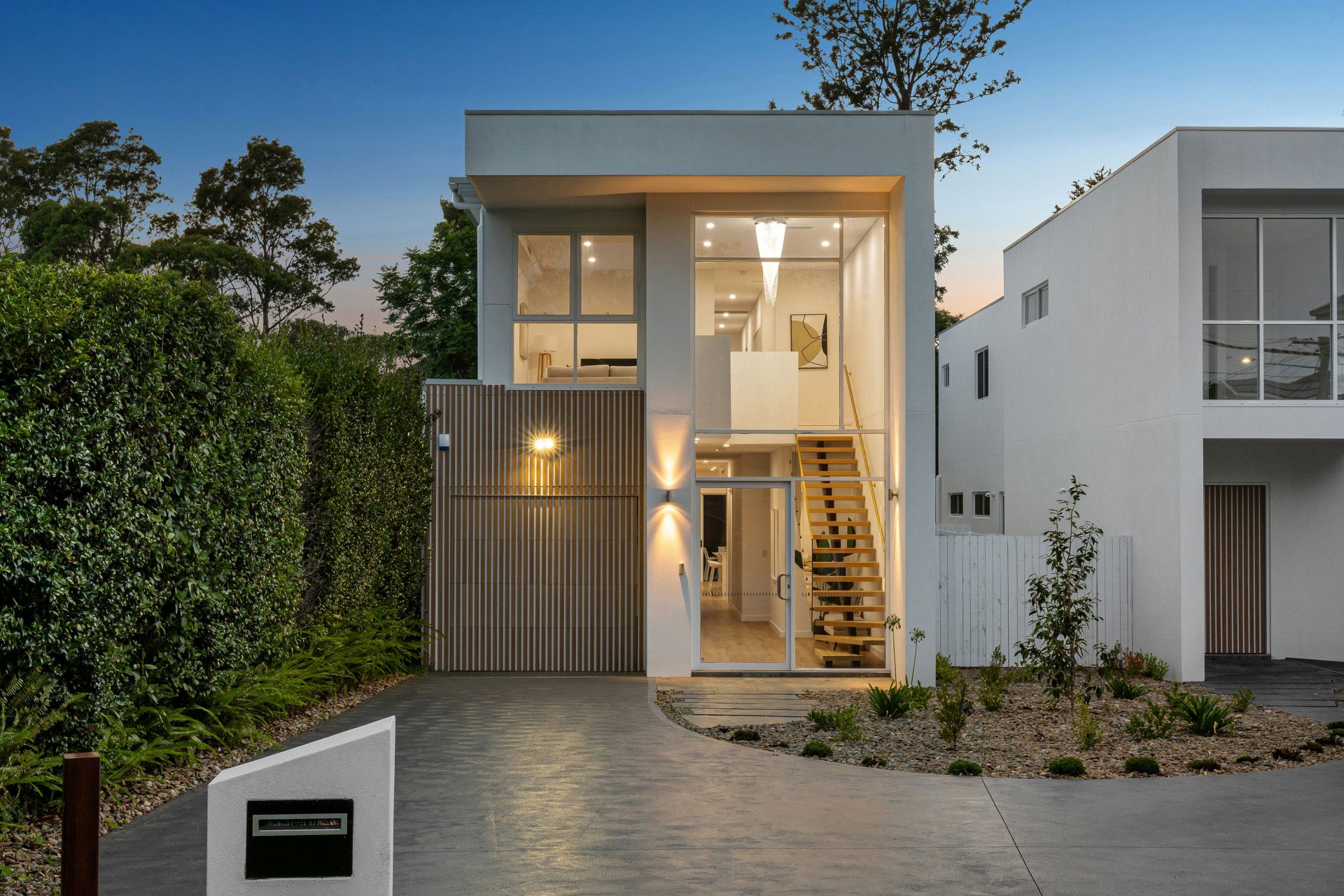overview
-
1P8970
-
House
-
Sold
-
438 sqm
-
5
-
3
-
1
-
1
-
$606.00 Quarterly
-
$173.29 Quarterly
external links
Documents
-
Contract.pdf
Download Document Request
Description
Sophisticated Family Residence
Crafted without compromise, this generously proportioned freestanding home fuses great natural light, high ceilings and a free flowing floorplan across multiple indoor and outdoor living and entertaining options. Accommodating for family life at every stage, enjoy an idyllic haven with poolside alfresco, level lawn and luxurious additions, all within walking distance to schools, shops and transport.
- Poolside alfresco with built-in BBQ and sink overlooking level grassed yard
- Contemporary eat-in kitchen with island bench, gas cooking and generous storage
- Five generous bedrooms, fifth bedroom with walk-in-robe and ensuite on ground floor
- Main bedroom ideally positioned at the back of the home with luxurious ensuite and WIR
- Study nook and additional storage upstairs, perfect for work-from-home
- Laundry with external access to deck, additional w/c, garage with storage and internal access
- Neutral tones blend with high ceilings, void and well-positioned windows for great space
- Walk everywhere location, close to Miranda Westfield, transport and Camellia Gardens
Approximate Quarterly Outgoings:
Council Rates: $606.00 | Water Rates: $173.29
For all your home loan needs call the team at GROW Home Loans on 02 9525 4666 or visit the Pulse website for more.
- Poolside alfresco with built-in BBQ and sink overlooking level grassed yard
- Contemporary eat-in kitchen with island bench, gas cooking and generous storage
- Five generous bedrooms, fifth bedroom with walk-in-robe and ensuite on ground floor
- Main bedroom ideally positioned at the back of the home with luxurious ensuite and WIR
- Study nook and additional storage upstairs, perfect for work-from-home
- Laundry with external access to deck, additional w/c, garage with storage and internal access
- Neutral tones blend with high ceilings, void and well-positioned windows for great space
- Walk everywhere location, close to Miranda Westfield, transport and Camellia Gardens
Approximate Quarterly Outgoings:
Council Rates: $606.00 | Water Rates: $173.29
For all your home loan needs call the team at GROW Home Loans on 02 9525 4666 or visit the Pulse website for more.
Features
- Air Conditioning
- Built-ins
- Close to Schools
- Close to Shops
- Close to Transport
- Pool
































