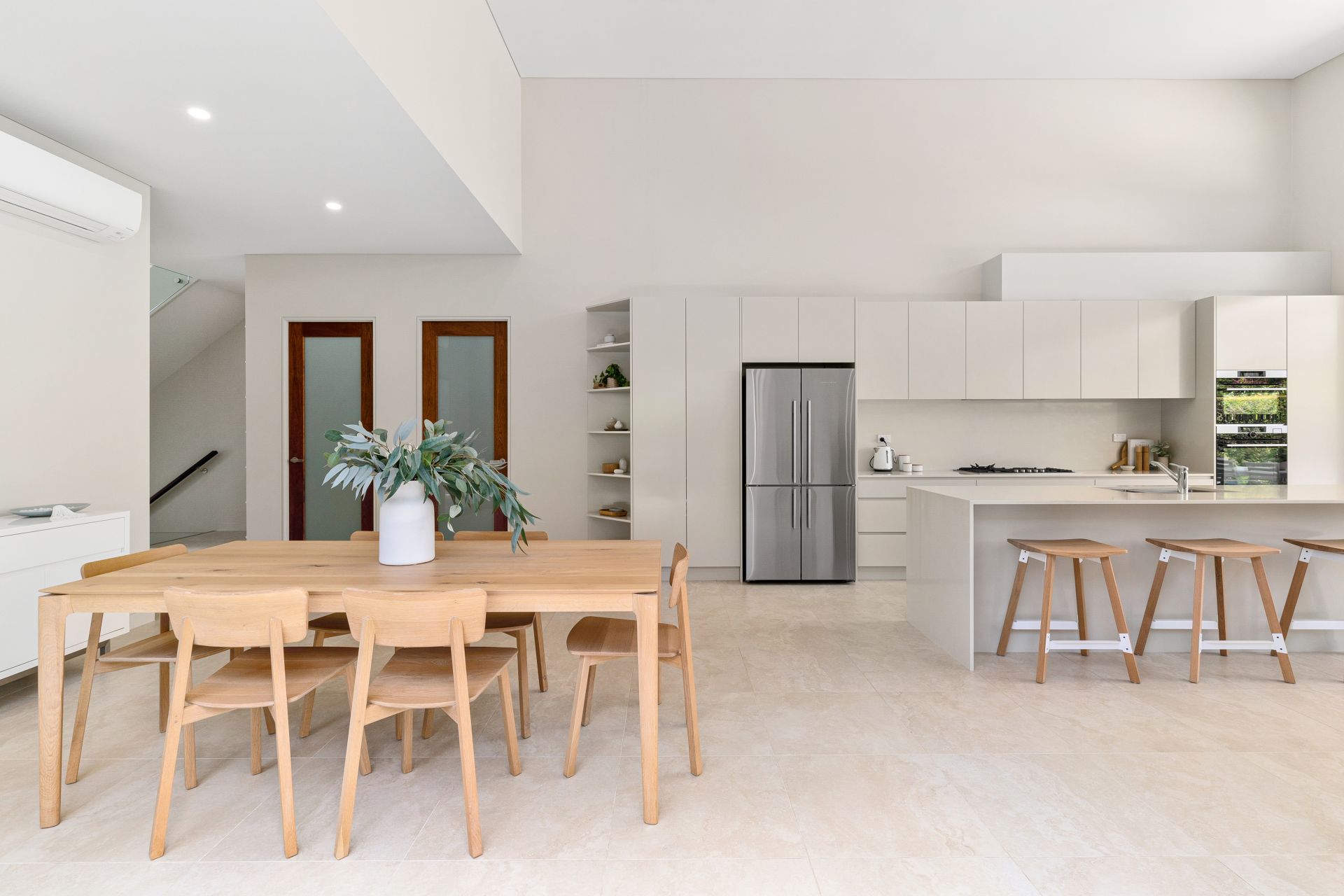overview
-
1P6957
-
Townhouse
-
Sold
-
368 sqm
-
3
-
2
-
4
-
$365.00 Quarterly
-
$225.18 Quarterly
external links
Description
Coastal Designer Home
A new benchmark has been set in this exclusive contemporary coastal home completed to an exceptional standard just moments from Cronulla beaches/café & parks.
A relaxed low maintenance lifestyle is encouraged across the spacious open floor plan where glass sliding doors entice you to a north facing entertaining alfresco area with built-in kitchen, electric Vergola surrounded by beautifully manicured gardens throughout. Featuring high end finishes throughout spanning over three levels, relax and recharge in this luxurious home.
- Spacious bedrooms, master on ground level with ensuite and separate robes
- Two additional bedrooms on upper level with BIR's, 2nd living & full bathroom with free standing bath
- Modern kitchen with quality appliances featuring island bench with 40mm waterfall stone tops
- AEG five-burner gas cooktop and double oven, integrated dishwasher
- Expansive open plan lounge/dining leading to entertaining areas
- North-facing tiled alfresco area features outdoor kitchen with built-in BBQ
- Four car garage with additional storage, internal access, and private study/playroom
- Spacious internal laundry with stone benchtop, sink, stone splash back & ample storage
- Daikin split systems air-conditioning throughout
- Approx. 4m ceilings downstairs and 2.7m upstairs provide a unique and grand feel
- Automated garden lighting & watering system
- Common lift access provides ease of entry to all dwellings.
A relaxed low maintenance lifestyle is encouraged across the spacious open floor plan where glass sliding doors entice you to a north facing entertaining alfresco area with built-in kitchen, electric Vergola surrounded by beautifully manicured gardens throughout. Featuring high end finishes throughout spanning over three levels, relax and recharge in this luxurious home.
- Spacious bedrooms, master on ground level with ensuite and separate robes
- Two additional bedrooms on upper level with BIR's, 2nd living & full bathroom with free standing bath
- Modern kitchen with quality appliances featuring island bench with 40mm waterfall stone tops
- AEG five-burner gas cooktop and double oven, integrated dishwasher
- Expansive open plan lounge/dining leading to entertaining areas
- North-facing tiled alfresco area features outdoor kitchen with built-in BBQ
- Four car garage with additional storage, internal access, and private study/playroom
- Spacious internal laundry with stone benchtop, sink, stone splash back & ample storage
- Daikin split systems air-conditioning throughout
- Approx. 4m ceilings downstairs and 2.7m upstairs provide a unique and grand feel
- Automated garden lighting & watering system
- Common lift access provides ease of entry to all dwellings.
Features
- Air Conditioning
- Built-ins
- Pet Friendly
- Car Parking - Basement
- Close to Schools
- Close to Shops
- Close to Transport




















