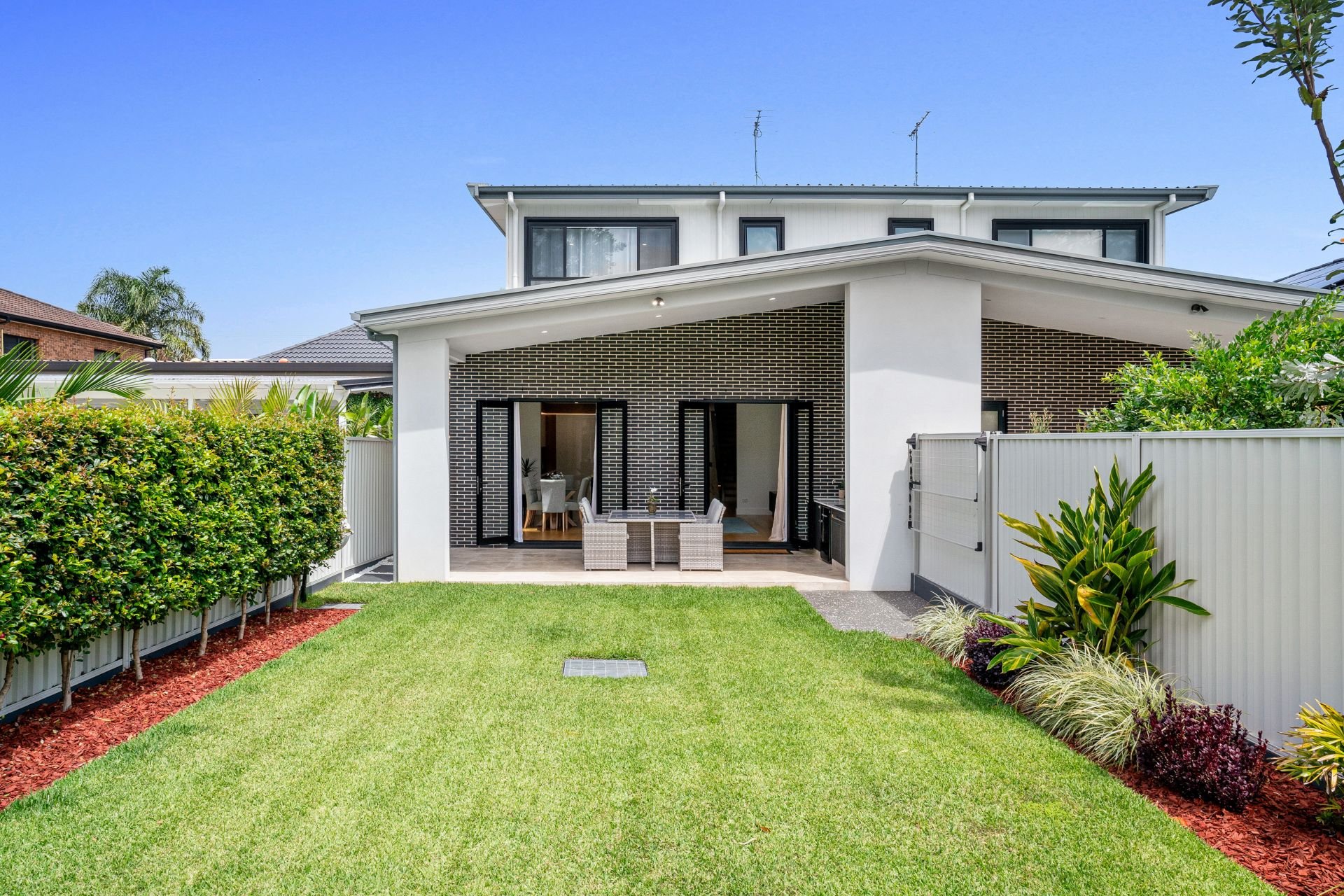overview
-
1P9052
-
Semi Detached
-
Sold
-
348.7 sqm
-
5
-
3
-
1
-
1
-
$511.80 Quarterly
-
$173.29 Quarterly
external links
Documents
-
Contract - 15a Daphne Street, Caringbah South.pdf
Download Document Request
Description
Stunning, As New, North Facing Luxury Living
This gorgeous north facing, as new, architecturally designed home combines high-end design with family functionality in a prized blue-ribbon address. Immaculately finished throughout and flooded with natural light, it features a generous layout with seamless flow for indoor/outdoor entertaining with a private, sun-bathed alfresco complete with outdoor kitchen, manicured gardens and grassed lawn. A bedroom and full bathroom downstairs. An outstanding opportunity for those seeking a high quality, fuss free executive style living ideally positioned in a very sought-after location.
- Sleek bespoke interiors flow to alfresco area with custom outdoor kitchen and level grassed yard
- Bespoke kitchen with Corian Stone, island bench, breakfast bar, butler's pantry, gas cooking and high-end integrated appliances
- Extensive use of glass, skylights, void and high ceilings allow for an abundance of natural light
- Five generous bedrooms with one on the ground floor with bathroom, built-in wardrobes
- Master bedroom with balcony, walk-in and luxurious ensuite
- Three luxurious bathrooms, two with baths and contemporary fixtures
- Exquisitely crafted custom joinery, plantation Shutters, sheer curtains, and Smart APP LED lighting throughout
- Remote garage with storage and internal entry, zoned ducted air conditioning, alarm and video intercom
- Sought after blue-ribbon family-friendly location, moments to great schools, parks, shops and cafes
Approximate Quarterly Outgoings:
Water Rates: $173.29 | Council Rates: $511.80
For all your home loan needs call the team at GROW Home Loans on 02 9525 4666 or visit the Pulse website for more.
- Sleek bespoke interiors flow to alfresco area with custom outdoor kitchen and level grassed yard
- Bespoke kitchen with Corian Stone, island bench, breakfast bar, butler's pantry, gas cooking and high-end integrated appliances
- Extensive use of glass, skylights, void and high ceilings allow for an abundance of natural light
- Five generous bedrooms with one on the ground floor with bathroom, built-in wardrobes
- Master bedroom with balcony, walk-in and luxurious ensuite
- Three luxurious bathrooms, two with baths and contemporary fixtures
- Exquisitely crafted custom joinery, plantation Shutters, sheer curtains, and Smart APP LED lighting throughout
- Remote garage with storage and internal entry, zoned ducted air conditioning, alarm and video intercom
- Sought after blue-ribbon family-friendly location, moments to great schools, parks, shops and cafes
Approximate Quarterly Outgoings:
Water Rates: $173.29 | Council Rates: $511.80
For all your home loan needs call the team at GROW Home Loans on 02 9525 4666 or visit the Pulse website for more.


































