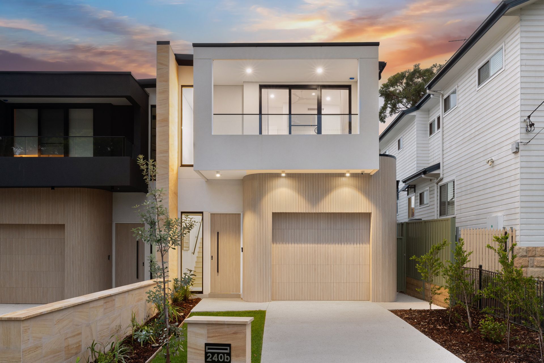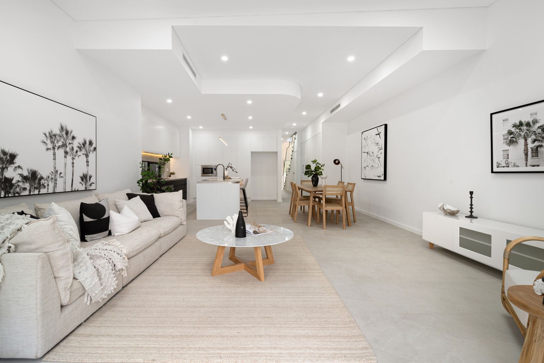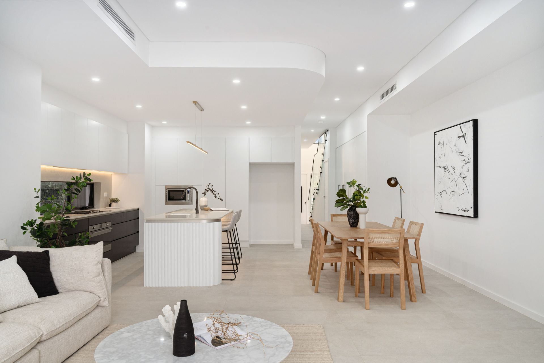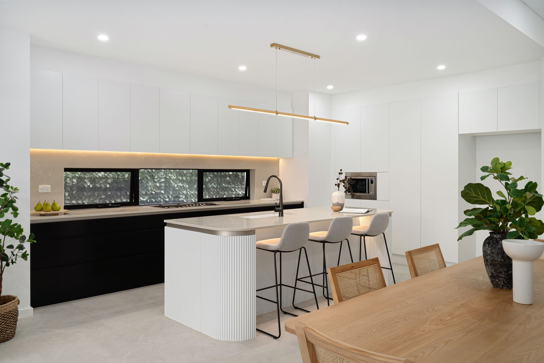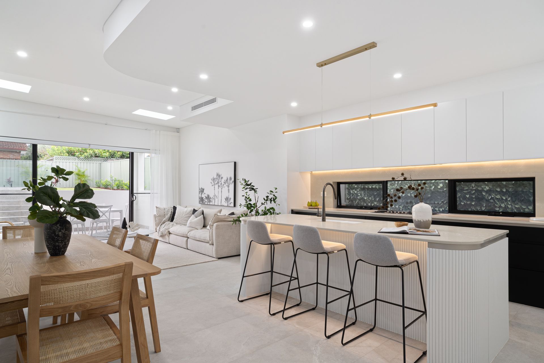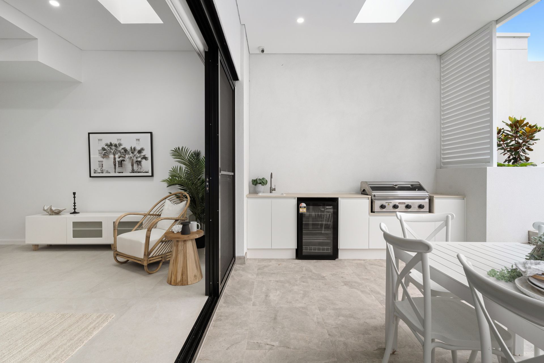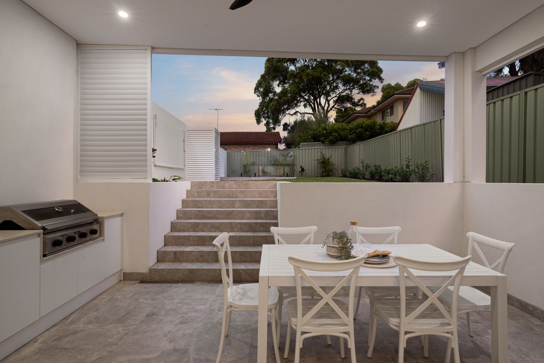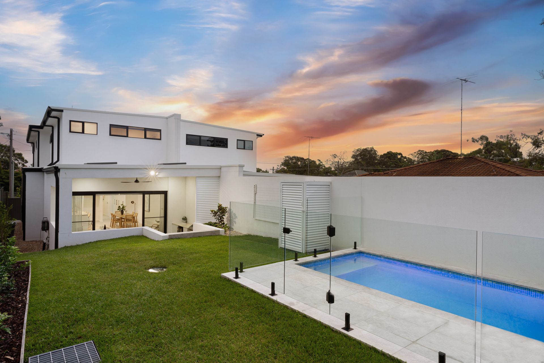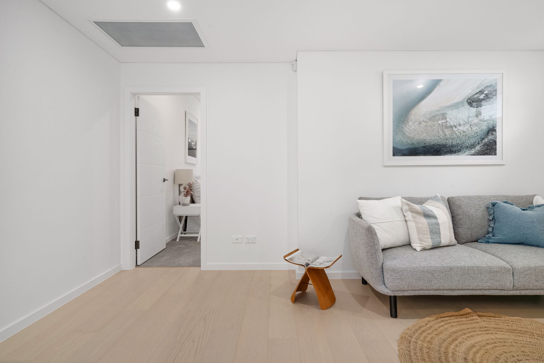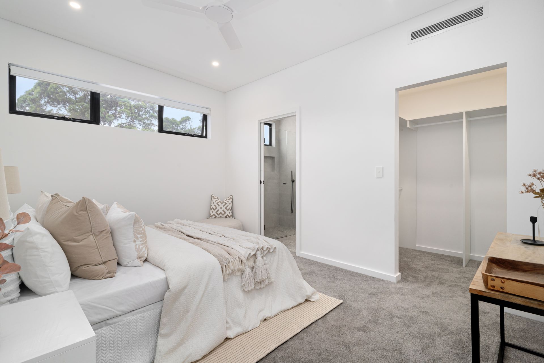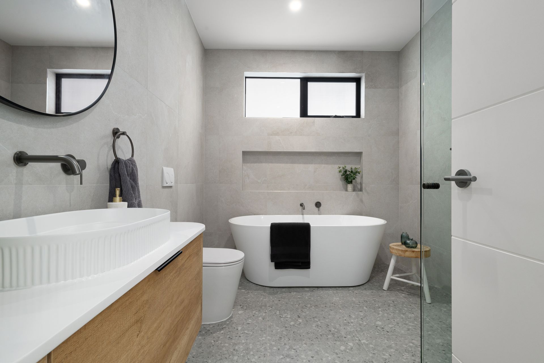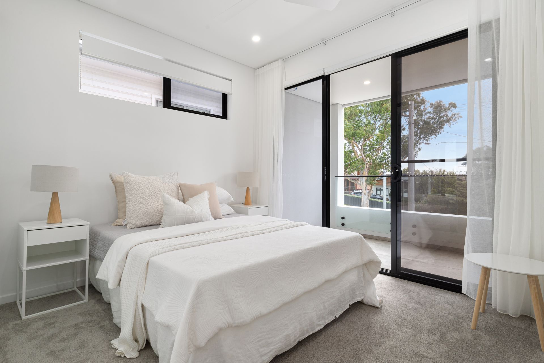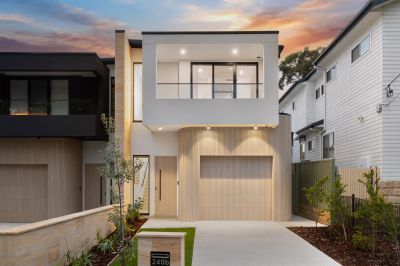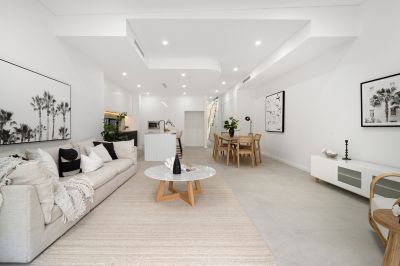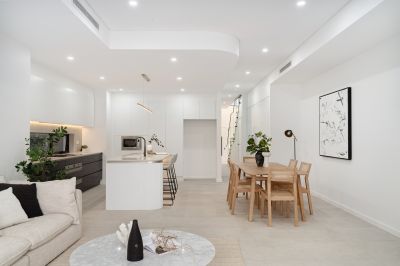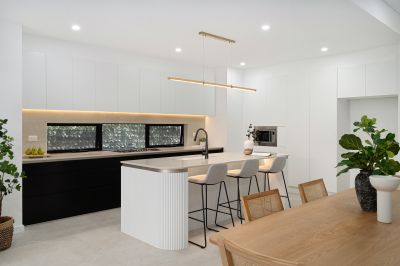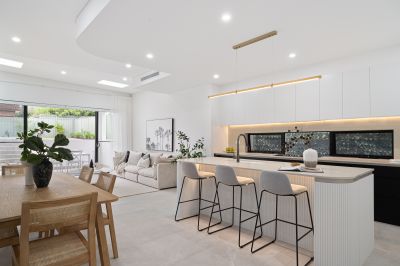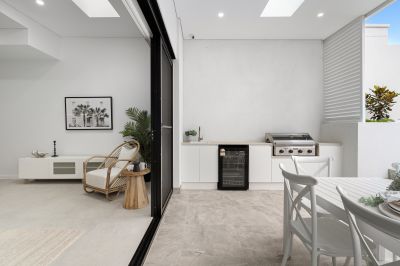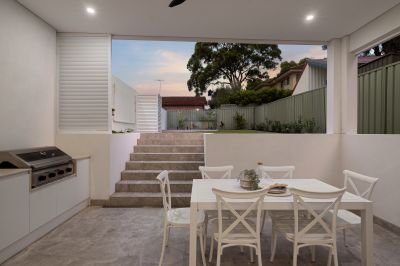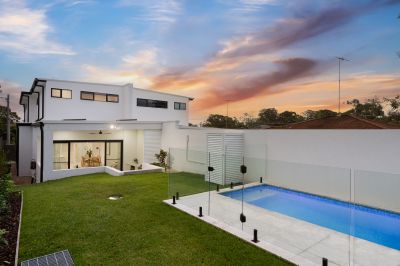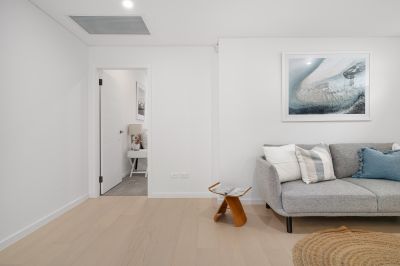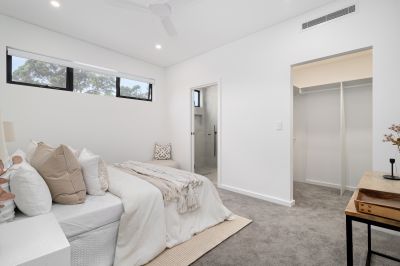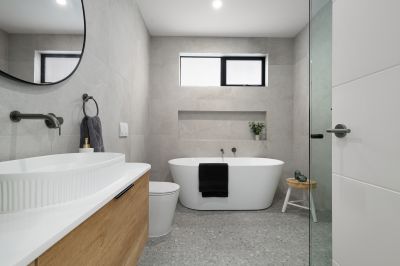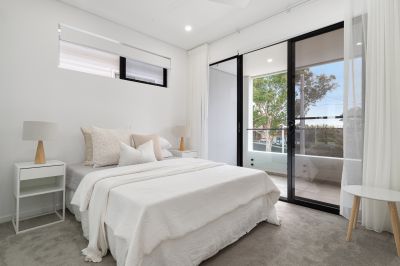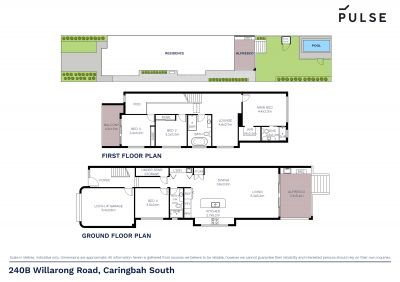overview
-
1P8912
-
Semi Detached
-
Sold
-
350 sqm
-
4
-
3
-
1
-
1
-
$595.10 Quarterly
external links
Documents
-
Contract.pdf
Download Document Request
Description
Architectural Luxury
Showcasing an exquisite fusion of contemporary luxury and exquisite family living, this brand new residence unveils a highly sought-after family lifestyle over an impressive 350sqm parcel. The stunning residence reveals a multi-level floorplan and is enhanced by a choice of opulent outdoor retreats, a pool and private backyard.
- Generous open plan living spaces feature high ceilings, skylights and luxurious fixtures
- Impressive gas kitchen with stone benches, quality European appliances and great storage
- Open living and dining opens to alfresco with bar fridge, BBQ, storage and sink
- Versatile floorplan with multiple living and entertaining spaces across two levels
- Four spacious bedrooms, main bedroom with ensuite and walk-in-wardrobe
- Fourth bedroom ideally positioned on the ground floor next to full bathroom
- Great natural light through void and skylights, curved walls and features throughout
- Main bathroom with separate bath and shower, European style laundry
- Positioned in a desirable Caringbah South pocket, close to cafes, transport and schools
Approximate Quarterly Outgoings:
Council Rates: $595.10
For all your home loan needs call the team at GROW Home Loans on 02 9525 4666 or visit the Pulse website for more.
- Generous open plan living spaces feature high ceilings, skylights and luxurious fixtures
- Impressive gas kitchen with stone benches, quality European appliances and great storage
- Open living and dining opens to alfresco with bar fridge, BBQ, storage and sink
- Versatile floorplan with multiple living and entertaining spaces across two levels
- Four spacious bedrooms, main bedroom with ensuite and walk-in-wardrobe
- Fourth bedroom ideally positioned on the ground floor next to full bathroom
- Great natural light through void and skylights, curved walls and features throughout
- Main bathroom with separate bath and shower, European style laundry
- Positioned in a desirable Caringbah South pocket, close to cafes, transport and schools
Approximate Quarterly Outgoings:
Council Rates: $595.10
For all your home loan needs call the team at GROW Home Loans on 02 9525 4666 or visit the Pulse website for more.
Features
- Air Conditioning
- Built-ins
- Close to Schools
- Close to Shops
- Close to Transport
- Pool

