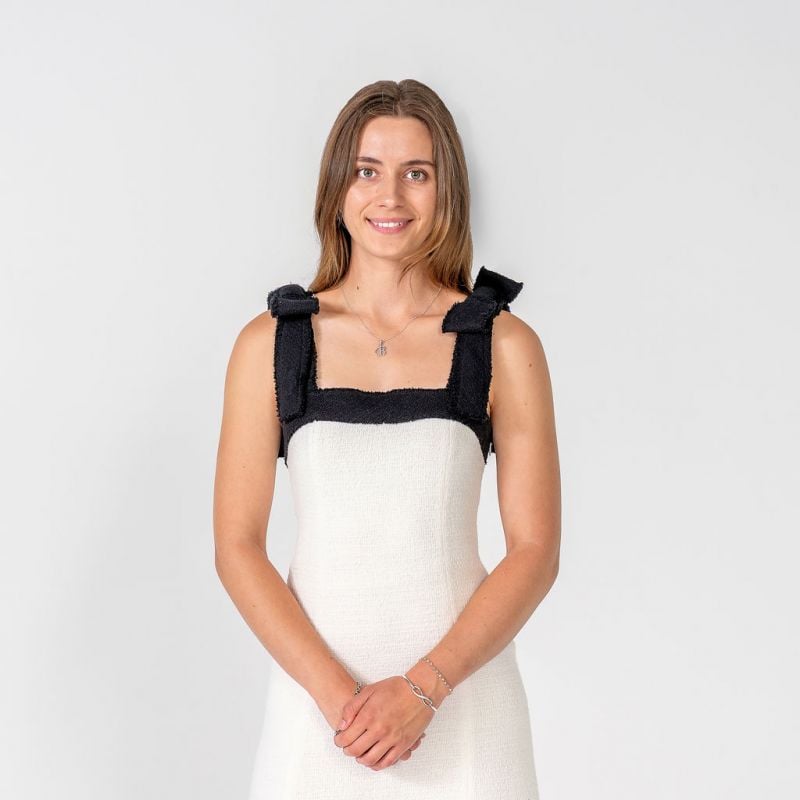overview
-
1P7899
-
Semi Detached
-
Sold
-
370 sqm
-
4
-
3
-
1
-
1
-
$604.00 Quarterly
-
$160.18 Quarterly
external links
Documents
-
Contract.pdf
Download Document Request
Description
Luxurious Family Home
Built by Auzcarp Constructions with luxurious finishes and a very thoughtful design, this beautifully appointed family home offers a spacious floorplan, sun-lit interiors and a great choice of entertaining and living spaces. Ideally located close to schools, shops, sporting fields and transport, enjoy a convenient, walk-everywhere lifestyle.
- Sleek interiors flow to alfresco area with kitchenette featuring Ziegler & Brown BBQ, bar fridge and heater
- Backyard complete with salt water plunge pool, landscaped gardens with lighting and irrigation system
- Contemporary kitchen with marble island bench, butlers pantry, gas cooking and integrated appliances
- Bright open plan living area complete with sheer curtains, electric fireplace and ceiling fan
- Extensive use of glass, skylights, void, high ceilings and atrium allow for an abundance of natural light
- Four generous bedrooms with wool carpets, three with BIRs, fourth bed conveniently located downstairs
- Main bedroom with deluxe ensuite, roller blinds, balcony access, water views and huge walk-in-robe
- Exquisitely crafted, all bathrooms feature custom joinery, main with double vanity and freestanding bath
- Polished concrete floors, marble benches, plenty of storage, cleverly designed study with custom desk
- Ducted air-con, generous laundry with outdoor access, alarm system & CCTV, internal curves throughout
- Recycled brick features, premium commercial glazed windows, LED lighting, dry bar/wine display
Approximate Quarterly Outgoings:
Council Rates: $604.00 | Water Rates: $160.18
- Sleek interiors flow to alfresco area with kitchenette featuring Ziegler & Brown BBQ, bar fridge and heater
- Backyard complete with salt water plunge pool, landscaped gardens with lighting and irrigation system
- Contemporary kitchen with marble island bench, butlers pantry, gas cooking and integrated appliances
- Bright open plan living area complete with sheer curtains, electric fireplace and ceiling fan
- Extensive use of glass, skylights, void, high ceilings and atrium allow for an abundance of natural light
- Four generous bedrooms with wool carpets, three with BIRs, fourth bed conveniently located downstairs
- Main bedroom with deluxe ensuite, roller blinds, balcony access, water views and huge walk-in-robe
- Exquisitely crafted, all bathrooms feature custom joinery, main with double vanity and freestanding bath
- Polished concrete floors, marble benches, plenty of storage, cleverly designed study with custom desk
- Ducted air-con, generous laundry with outdoor access, alarm system & CCTV, internal curves throughout
- Recycled brick features, premium commercial glazed windows, LED lighting, dry bar/wine display
Approximate Quarterly Outgoings:
Council Rates: $604.00 | Water Rates: $160.18
Features
- Air Conditioning
- Built-ins
- Intercom
- Close to Schools
- Close to Shops
- Close to Transport
- Pool












































