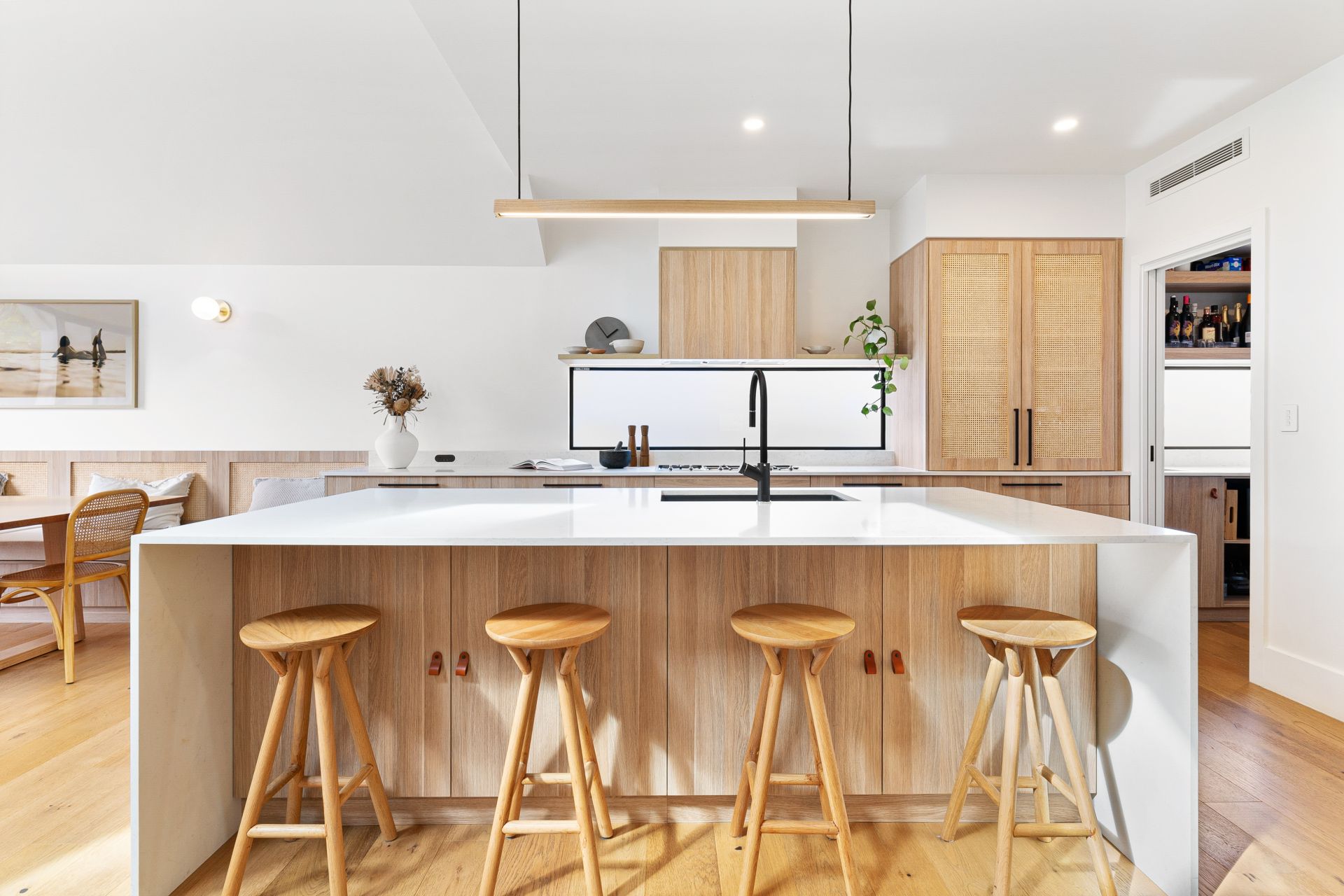overview
-
1P6709
-
Semi Detached
-
Sold
-
341 sqm
-
4
-
3
-
1
-
1
-
$453.30 Quarterly
-
$160.18 Quarterly
external links
Description
Stunning Family Home
With luxurious finishes and thoughtful design, this beautifully appointed family home offers a spacious floorplan, sun-lit interiors and a great choice of entertaining and living spaces. Ideally located close to schools, shops, sporting fields and transport, enjoy a convenient, walk-everywhere lifestyle.
- Architecturally designed by Avenue Studios with high attention to detail and functionality
- Open plan living flows seamlessly to the pool-side alfresco space with built-in kitchenette
- Backyard features low-maintenance gardens, firepit with built-in storage and outdoor shower
- Focus on practical living with inclusion of study nook, hidden storage and block out blinds
- Eat-in kitchen with generous island bench, butler's pantry and quality SMEG appliances
- Four bedrooms, main with huge WIR, ensuite with double shower and basins and laundry chute
- Skylights, large windows, pitched ceilings and void allows for great natural light
- Zoned ducted air-conditioning, oak flooring and blackbutt decking, electric pool heating
- Single garage plus additional off-street parking, video intercom, foyer with storage and seating
Approximate Quarterly Outgoings:
Water Rates: $160.18 | Council Rates: $453.30
- Architecturally designed by Avenue Studios with high attention to detail and functionality
- Open plan living flows seamlessly to the pool-side alfresco space with built-in kitchenette
- Backyard features low-maintenance gardens, firepit with built-in storage and outdoor shower
- Focus on practical living with inclusion of study nook, hidden storage and block out blinds
- Eat-in kitchen with generous island bench, butler's pantry and quality SMEG appliances
- Four bedrooms, main with huge WIR, ensuite with double shower and basins and laundry chute
- Skylights, large windows, pitched ceilings and void allows for great natural light
- Zoned ducted air-conditioning, oak flooring and blackbutt decking, electric pool heating
- Single garage plus additional off-street parking, video intercom, foyer with storage and seating
Approximate Quarterly Outgoings:
Water Rates: $160.18 | Council Rates: $453.30
Features
- Air Conditioning
- Built-ins
- Close to Schools
- Close to Shops
- Close to Transport
- Pool












































