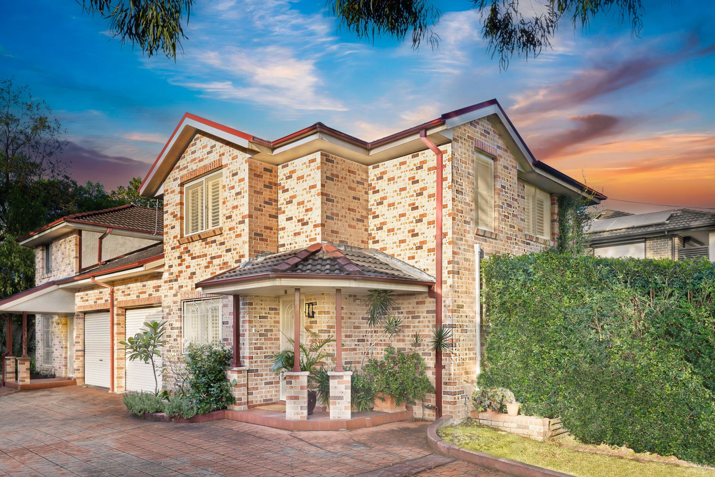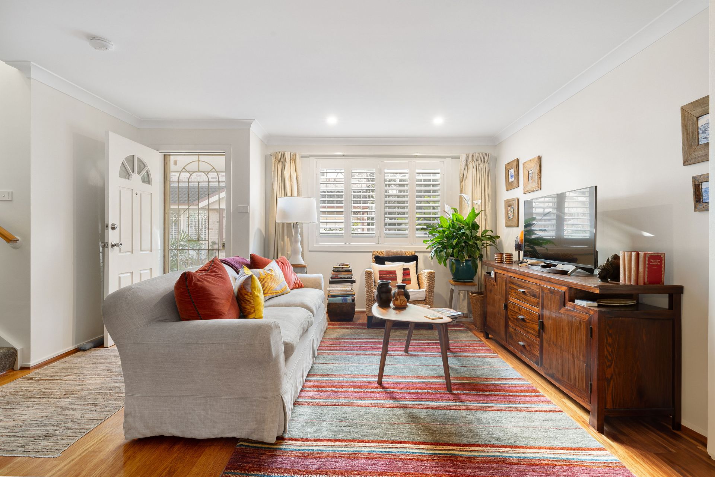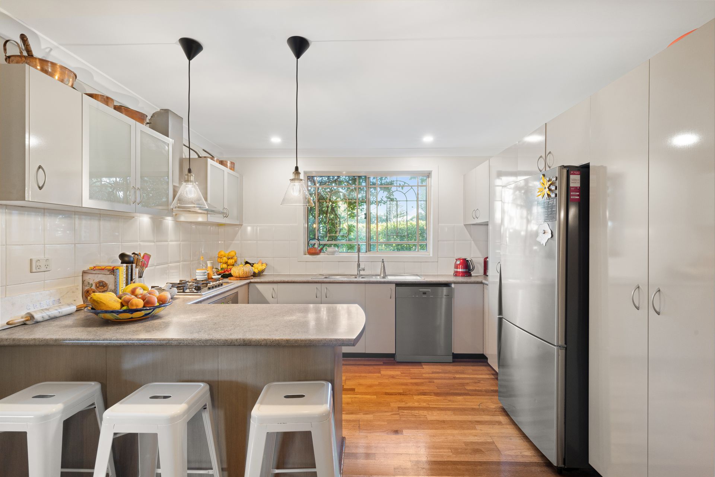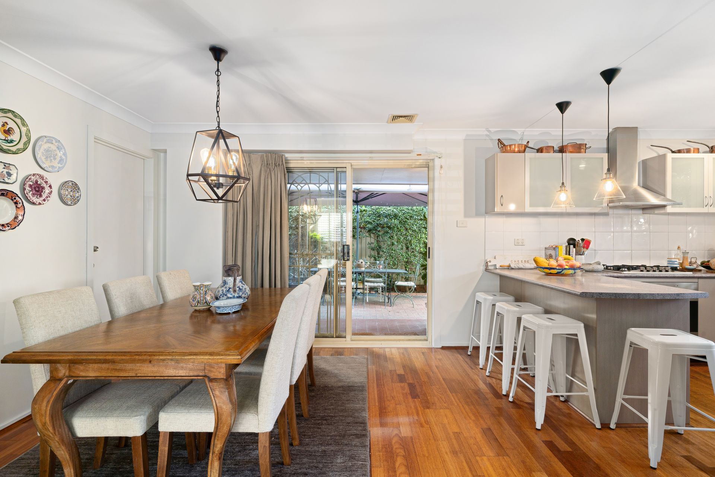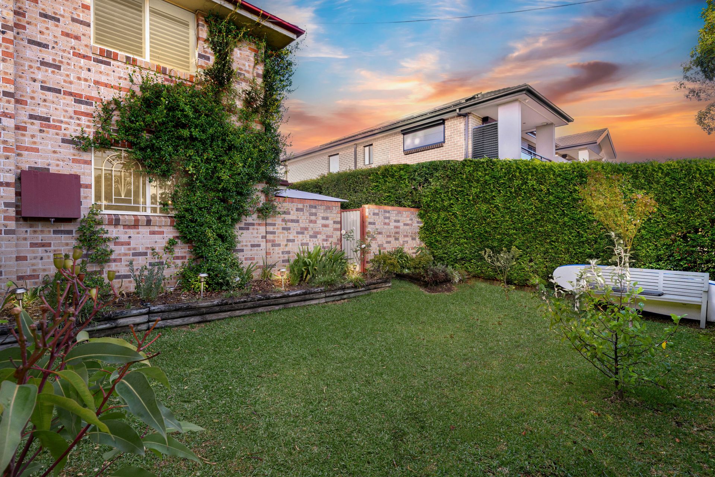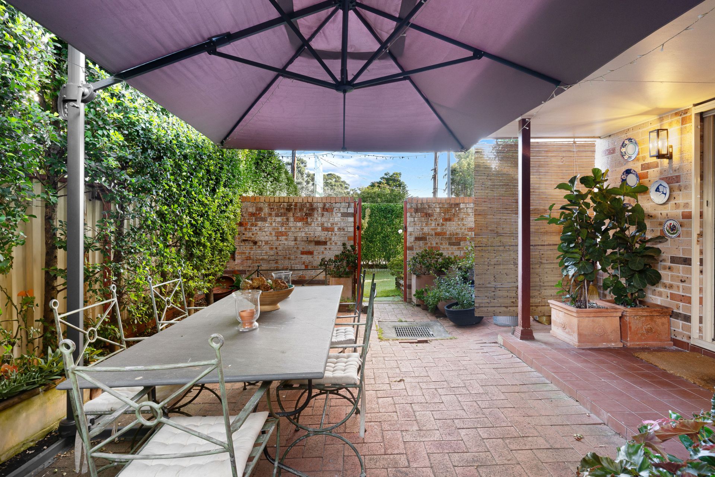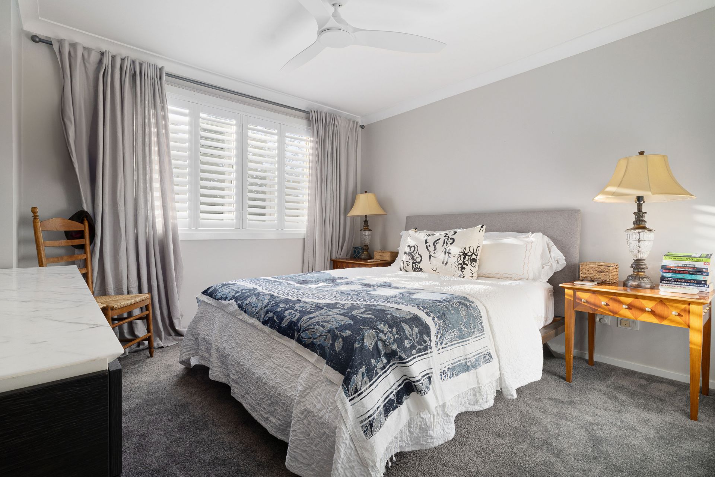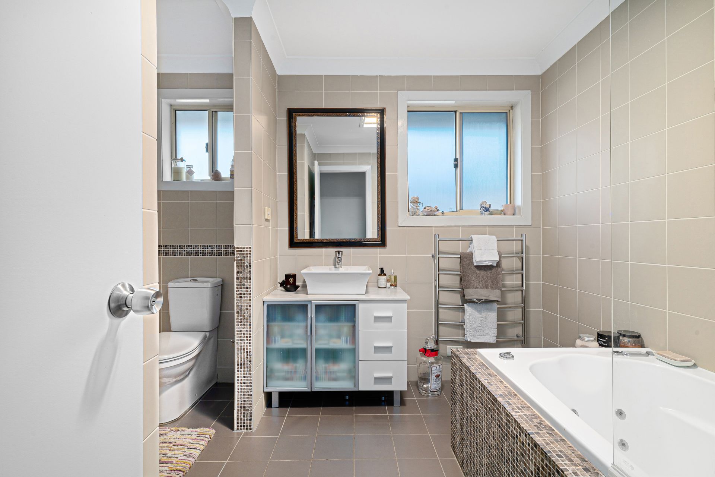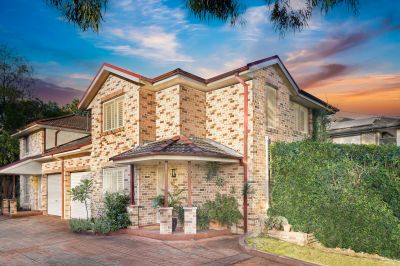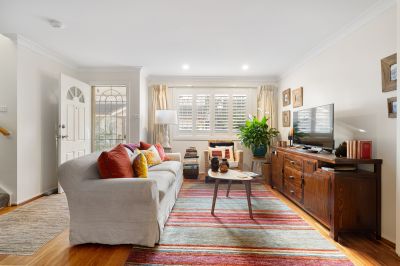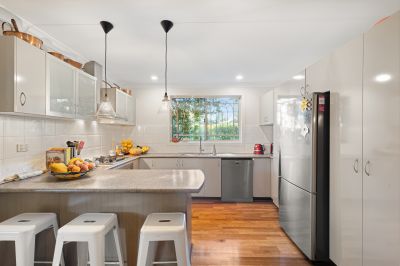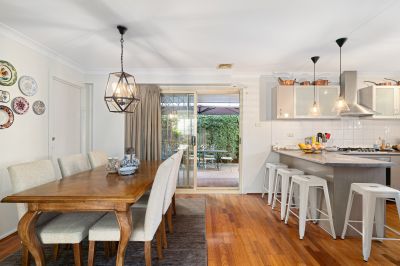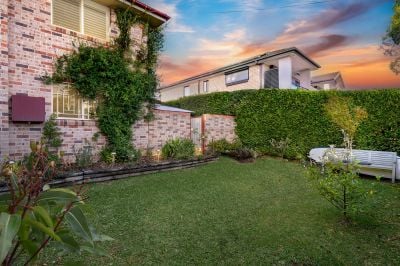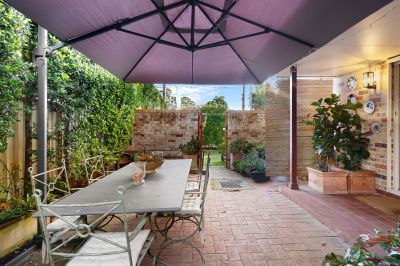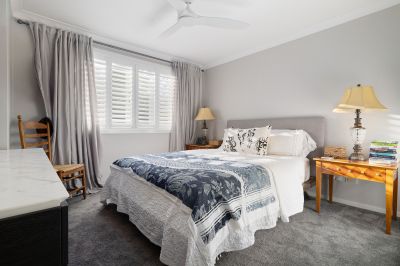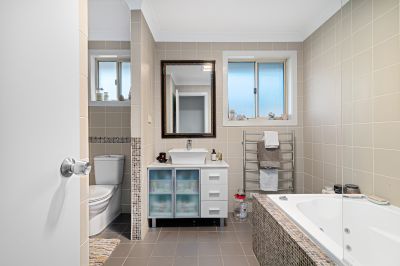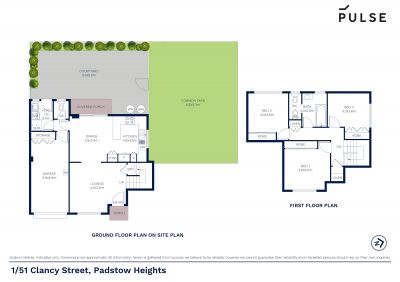overview
-
1P8714
-
Townhouse
-
Sold
-
197 sqm
-
3
-
2
-
1
-
$401.00 Quarterly
-
$171.41 Quarterly
-
$730.72 Quarterly
external links
Documents
-
Contract.pdf
Download Document Request
Description
Spacious Townhouse
This stunning residence boasts an abundance of natural light, creating a warm and inviting atmosphere. Set across two levels and offering absolute privacy, it features a cohesive floorplan with seamless flow across two levels.
Strategically situated at the forefront of the complex, it offers additional parking and convenient access to transportation, parks, shopping centre's, and schools. This home presents the perfect opportunity for downsizers or young families or those that are looking to invest. The open-plan floorplan seamlessly connects the living, dining and kitchen, creating a perfect space for an ambience of relaxation and joy at every meal. This property offers a rare opportunity for those who want to unwind with their friends and family with access to manicured gardens and grassed yard.
- Eat-in kitchen with generous storage, gas cooking and quality appliances
- Kitchen overlooking the common grassed lawns, ideal for young families
- Private courtyard with alfresco entertaining opens to level common lawns
- Spacious floorplan with light filled open living spaces, air-conditioning
- Three generous bedrooms all with built-in-robes, linen storage upstairs
-Master bedroom offers stunning glimpses of the city
- Large main bathroom with combined bath and shower, toilet and bidet
- Single garage with storage and internal access, laundry with shower and w/c
- Ideally positioned in a boutique complex of only 3, enjoy a walk everywhere lifestyle
Approximate Quarterly Outgoings:
Water Rates: $171.41 | Council Rates: $401.00 | Strata levies: $730.73
For all your home loan needs call the team at GROW Home Loans on 02 9525 4666 or visit the Pulse website for more.
Strategically situated at the forefront of the complex, it offers additional parking and convenient access to transportation, parks, shopping centre's, and schools. This home presents the perfect opportunity for downsizers or young families or those that are looking to invest. The open-plan floorplan seamlessly connects the living, dining and kitchen, creating a perfect space for an ambience of relaxation and joy at every meal. This property offers a rare opportunity for those who want to unwind with their friends and family with access to manicured gardens and grassed yard.
- Eat-in kitchen with generous storage, gas cooking and quality appliances
- Kitchen overlooking the common grassed lawns, ideal for young families
- Private courtyard with alfresco entertaining opens to level common lawns
- Spacious floorplan with light filled open living spaces, air-conditioning
- Three generous bedrooms all with built-in-robes, linen storage upstairs
-Master bedroom offers stunning glimpses of the city
- Large main bathroom with combined bath and shower, toilet and bidet
- Single garage with storage and internal access, laundry with shower and w/c
- Ideally positioned in a boutique complex of only 3, enjoy a walk everywhere lifestyle
Approximate Quarterly Outgoings:
Water Rates: $171.41 | Council Rates: $401.00 | Strata levies: $730.73
For all your home loan needs call the team at GROW Home Loans on 02 9525 4666 or visit the Pulse website for more.
Features
- Air Conditioning
- Built-ins
- Close to Schools
- Close to Shops
- Close to Transport

